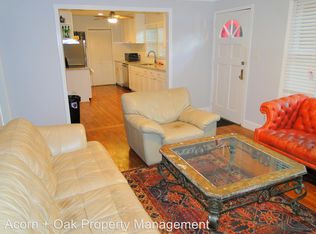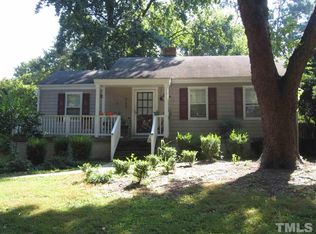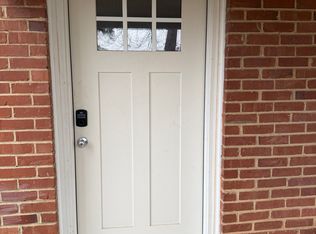Location, location, location PLUS stunning renovations * Wonderfully updated 3 bedroom, 2 bath home located on quiet side street in ITB * Updated kitchen with quartz counters and SS appliances *Gleaming hardwood and bamboo flooring throughout * Relax & enjoy the updated master bath spa * Enormous master WIC * Escape to the screened porch with skylights * Terrific deck for grilling * Freshly painted * Minutes to downtown Raleigh, easy access to Beltline, I-40, RTP, restaurants, shopping and The Greenway *
This property is off market, which means it's not currently listed for sale or rent on Zillow. This may be different from what's available on other websites or public sources.


