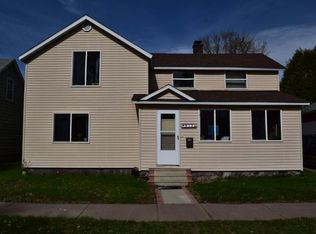Sold for $220,000 on 07/25/25
$220,000
916 Margaret St, Rhinelander, WI 54501
4beds
2,864sqft
Single Family Residence
Built in ----
6,011 Square Feet Lot
$224,200 Zestimate®
$77/sqft
$1,797 Estimated rent
Home value
$224,200
Estimated sales range
Not available
$1,797/mo
Zestimate® history
Loading...
Owner options
Explore your selling options
What's special
Looking for space, comfort, and convenience? This 4-bedroom, 1.5-bath home in the heart of Rhinelander has everything you need. You'll love the flow of the main level—with a spacious living room, formal dining area, and a functional kitchen. Upstairs offers plenty of room for everyone, plus a bonus space perfect for a home office, hobby room, or extra storage. The partially finished basement with a dry bar is great for game nights or casual entertaining. Step outside and enjoy summer evenings on the large deck, unwind on the block patio, and take advantage of the 11x30 shed for all your gear. With central air, a one-car garage, and a great location close to schools and shopping, this home is ready to welcome you.
Zillow last checked: 8 hours ago
Listing updated: July 25, 2025 at 11:21am
Listed by:
RAEGENE ZELAZOSKI 715-490-1163,
FIRST WEBER - RHINELANDER
Bought with:
CECILY DAWSON, 58805 - 90
LAKELAND REALTY
Source: GNMLS,MLS#: 211384
Facts & features
Interior
Bedrooms & bathrooms
- Bedrooms: 4
- Bathrooms: 2
- Full bathrooms: 1
- 1/2 bathrooms: 1
Bedroom
- Level: First
- Dimensions: 15'6x11
Bedroom
- Level: First
- Dimensions: 11x10
Bedroom
- Level: Second
- Dimensions: 20x11
Bedroom
- Level: Second
- Dimensions: 20x12'6
Bathroom
- Level: First
Bathroom
- Level: Second
Bonus room
- Level: Second
- Dimensions: 26x12
Dining room
- Level: First
- Dimensions: 14x12'6
Kitchen
- Level: First
- Dimensions: 12x10'9
Living room
- Level: First
- Dimensions: 16x15'6
Recreation
- Level: Basement
- Dimensions: 30x18
Heating
- Forced Air, Natural Gas
Appliances
- Included: Freezer, Gas Oven, Gas Range, Microwave, Refrigerator
- Laundry: Washer Hookup, In Basement
Features
- Basement: Full,Partially Finished
- Has fireplace: No
- Fireplace features: None
Interior area
- Total structure area: 2,864
- Total interior livable area: 2,864 sqft
- Finished area above ground: 2,324
- Finished area below ground: 540
Property
Parking
- Total spaces: 1
- Parking features: Attached, Garage, One Car Garage
- Attached garage spaces: 1
Features
- Frontage length: 0,0
Lot
- Size: 6,011 sqft
Details
- Parcel number: RH1133
Construction
Type & style
- Home type: SingleFamily
- Property subtype: Single Family Residence
Materials
- Frame
- Roof: Composition,Shingle
Utilities & green energy
- Sewer: Public Sewer
- Water: Public
Community & neighborhood
Location
- Region: Rhinelander
- Subdivision: Pelican Add
Other
Other facts
- Ownership: Fee Simple
Price history
| Date | Event | Price |
|---|---|---|
| 7/25/2025 | Sold | $220,000-4.3%$77/sqft |
Source: | ||
| 6/16/2025 | Contingent | $229,900$80/sqft |
Source: | ||
| 5/21/2025 | Price change | $229,900-2.1%$80/sqft |
Source: | ||
| 4/28/2025 | Price change | $234,900-2.1%$82/sqft |
Source: | ||
| 4/16/2025 | Listed for sale | $239,900+20%$84/sqft |
Source: | ||
Public tax history
| Year | Property taxes | Tax assessment |
|---|---|---|
| 2024 | $1,854 +5.7% | $95,200 |
| 2023 | $1,755 +6.1% | $95,200 |
| 2022 | $1,653 -25.6% | $95,200 |
Find assessor info on the county website
Neighborhood: 54501
Nearby schools
GreatSchools rating
- 5/10Central Elementary SchoolGrades: PK-5Distance: 1 mi
- 5/10James Williams Middle SchoolGrades: 6-8Distance: 1.6 mi
- 6/10Rhinelander High SchoolGrades: 9-12Distance: 1.5 mi

Get pre-qualified for a loan
At Zillow Home Loans, we can pre-qualify you in as little as 5 minutes with no impact to your credit score.An equal housing lender. NMLS #10287.
