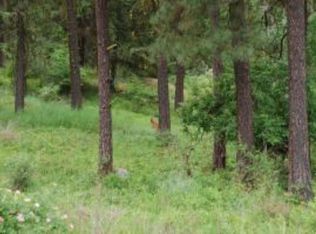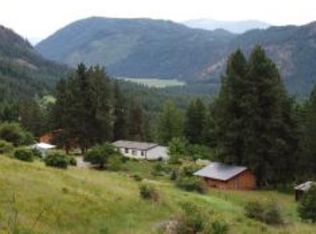Beauty abounds in this little slice of serenity! Nestled among the trees it is easy to get lost in the sea of surrounding green. With 2.4 acres MOL, 3 beds and 2 baths, the home is highlighted by numerous updates throughout from spectacular flooring, to matching anesthetics in the kitchen and baths providing a seamless transition and flow throughout the home. The integrated tile, cabinetry, and countertops throughout the kitchens and bathrooms is absolutely breathtaking. Schedule a showing today!
This property is off market, which means it's not currently listed for sale or rent on Zillow. This may be different from what's available on other websites or public sources.

