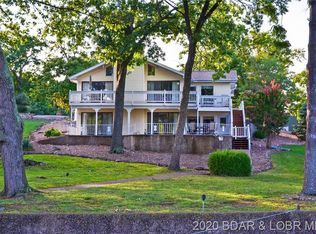-MAKE EVERYDAY SPECIAL!!...in this unique 5 bedroom home located in the PRESTIGIOUS Four Season Area. One owner, custom built home, located within walking distance of boat launch ramp, Community Pool, and Tennis Courts. The property features a beautiful landscaped yard in a well PROTECTED COVE!! The home has Hardwood, Tile, and carpet floors, 2 Gas Log Fireplaces, large kitchen for the GOURMET CHEF, plus a breakfast nook and formal dining areas. The 3 car garage is over sized to accommodate a workshop area. Lots of extras and special features to numerous to mention here. Make your plans to see this home today!!
This property is off market, which means it's not currently listed for sale or rent on Zillow. This may be different from what's available on other websites or public sources.

