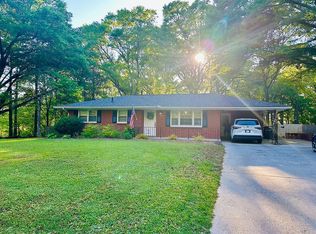Closed
$225,000
916 Jones Mill Rd, Cartersville, GA 30120
3beds
1,260sqft
Single Family Residence
Built in 1962
0.83 Acres Lot
$271,200 Zestimate®
$179/sqft
$2,249 Estimated rent
Home value
$271,200
$252,000 - $290,000
$2,249/mo
Zestimate® history
Loading...
Owner options
Explore your selling options
What's special
Extraordinary property for an investor or handyman who can see the boundless potential this home has to offer. The possibilities are endless from the solid bones to the oversized dream backyard showcasing a house length patio with custom stone work staircase and exterior shed/building. New gutters and exterior paint. Hardwood floors, tile, basement with finished bathroom, covered rocking chair front porch, and so much more. Centrally located to sought after Downtown Cartersville area, highways, parks, restaurants, and shopping is all within minutes. Opportunity awaits to build a dream home for yourself, renovate to sell, or hold and rent.
Zillow last checked: 8 hours ago
Listing updated: June 12, 2025 at 10:53am
Listed by:
Christopher Boone 770-910-2557,
Atlanta Communities,
Kathy Boone 678-779-4280,
Atlanta Communities
Bought with:
M.Carlyle Kent, 265001
Atlanta Communities
Source: GAMLS,MLS#: 10192910
Facts & features
Interior
Bedrooms & bathrooms
- Bedrooms: 3
- Bathrooms: 2
- Full bathrooms: 2
- Main level bathrooms: 1
- Main level bedrooms: 3
Kitchen
- Features: Pantry
Heating
- Natural Gas, Central, Forced Air
Cooling
- Central Air
Appliances
- Included: Gas Water Heater, Dishwasher, Microwave
- Laundry: In Basement
Features
- Other
- Flooring: Hardwood, Laminate, Vinyl
- Basement: Bath Finished,Interior Entry,Full
- Has fireplace: No
- Common walls with other units/homes: No Common Walls
Interior area
- Total structure area: 1,260
- Total interior livable area: 1,260 sqft
- Finished area above ground: 1,260
- Finished area below ground: 0
Property
Parking
- Parking features: Attached, Carport
- Has carport: Yes
Features
- Levels: One
- Stories: 1
- Patio & porch: Patio
- Fencing: Back Yard,Chain Link,Privacy
- Body of water: None
Lot
- Size: 0.83 Acres
- Features: Level
Details
- Additional structures: Outbuilding, Workshop
- Parcel number: 0071P0005008
- Special conditions: Agent Owned,As Is,Investor Owned,No Disclosure
Construction
Type & style
- Home type: SingleFamily
- Architectural style: Brick 4 Side,Ranch
- Property subtype: Single Family Residence
Materials
- Other
- Foundation: Block, Slab
- Roof: Composition
Condition
- Fixer
- New construction: No
- Year built: 1962
Utilities & green energy
- Sewer: Septic Tank
- Water: Public
- Utilities for property: Cable Available, Electricity Available, Natural Gas Available, Phone Available
Community & neighborhood
Community
- Community features: Walk To Schools, Near Shopping
Location
- Region: Cartersville
- Subdivision: Thomas H Bennett
HOA & financial
HOA
- Has HOA: No
- Services included: None
Other
Other facts
- Listing agreement: Exclusive Right To Sell
Price history
| Date | Event | Price |
|---|---|---|
| 1/17/2024 | Listing removed | -- |
Source: FMLS GA #7301148 Report a problem | ||
| 12/30/2023 | Price change | $1,800-10%$1/sqft |
Source: FMLS GA #7301148 Report a problem | ||
| 11/9/2023 | Listed for rent | $2,000$2/sqft |
Source: FMLS GA #7301148 Report a problem | ||
| 9/1/2023 | Sold | $225,000+12.5%$179/sqft |
Source: | ||
| 8/24/2023 | Pending sale | $200,000$159/sqft |
Source: | ||
Public tax history
| Year | Property taxes | Tax assessment |
|---|---|---|
| 2024 | $2,201 +48.4% | $90,570 +45.5% |
| 2023 | $1,484 -6.1% | $62,236 |
| 2022 | $1,580 +9.9% | $62,236 +15.5% |
Find assessor info on the county website
Neighborhood: 30120
Nearby schools
GreatSchools rating
- 8/10Cloverleaf Elementary SchoolGrades: PK-5Distance: 3.6 mi
- 6/10Red Top Middle SchoolGrades: 6-8Distance: 5.1 mi
- 7/10Cass High SchoolGrades: 9-12Distance: 6.9 mi
Schools provided by the listing agent
- Elementary: Cloverleaf
- Middle: South Central
- High: Cass
Source: GAMLS. This data may not be complete. We recommend contacting the local school district to confirm school assignments for this home.
Get a cash offer in 3 minutes
Find out how much your home could sell for in as little as 3 minutes with a no-obligation cash offer.
Estimated market value$271,200
Get a cash offer in 3 minutes
Find out how much your home could sell for in as little as 3 minutes with a no-obligation cash offer.
Estimated market value
$271,200
