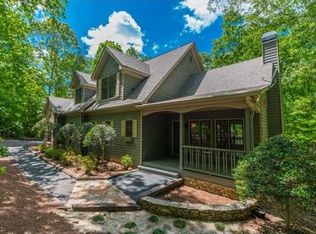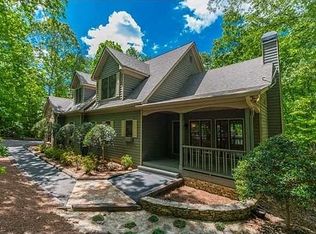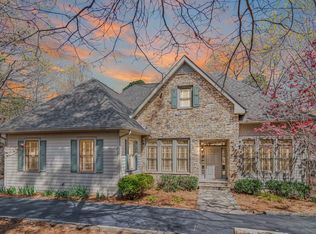Closed
$740,000
916 Hunters Trce, Jasper, GA 30143
4beds
3,690sqft
Single Family Residence, Residential
Built in 1997
2.01 Acres Lot
$823,700 Zestimate®
$201/sqft
$3,131 Estimated rent
Home value
$823,700
$774,000 - $881,000
$3,131/mo
Zestimate® history
Loading...
Owner options
Explore your selling options
What's special
BEAUTIFULLY RENOVATED CUSTOM HOME! Located just minutes from the Main gate and amenities on a level 2 acre wooded lot, this beautifully updated home is move in ready with a renovated kitchen and master bath with a Kohler air tub and heated floors, new hardwood floors, dual fuel HVAC system 2022, 5 year old roof, professional closet systems, a whole house generator and a third car garage for your sports car, kayak or bikes. Other features include a spacious master bedroom with an adjoining sunroom that can function as a cheerful office or your quiet place. The large terrace level with a mini bar in the rec room could be anything you need from an in law suite to private areas for family and guests. The level driveway provides lots of guest parking and and the large back yard is an ideal pet area for the four legged family members. The Big Canoe amenities include golf, swimming, tennis, pickleball and hiking-there is something for everyone! This home needs nothing and it is time to come home to the serenity of the beautiful Blue Ridge Mountains of Big Canoe. ****A Buyer paid capital contribution in the amount of $3500 paid to the Big Canoe Property Owners Association will be due at closing. ***Pursuant to Article II, Section 1, Paragraph bb of the Class “A” Covenants for the Big Canoe community, all property transfers are subject to the Big Canoe developer’s right of first refusal. FEATURES
Zillow last checked: 8 hours ago
Listing updated: August 29, 2023 at 01:49pm
Listing Provided by:
SHELBY COLLINS,
REMAX Five Star
Bought with:
STEVE YAMBOR, 330800
Big Canoe Brokerage, LLC.
Source: FMLS GA,MLS#: 7244696
Facts & features
Interior
Bedrooms & bathrooms
- Bedrooms: 4
- Bathrooms: 4
- Full bathrooms: 2
- 1/2 bathrooms: 2
- Main level bathrooms: 1
- Main level bedrooms: 1
Primary bedroom
- Features: Master on Main, Oversized Master, Sitting Room
- Level: Master on Main, Oversized Master, Sitting Room
Bedroom
- Features: Master on Main, Oversized Master, Sitting Room
Primary bathroom
- Features: Double Vanity, Separate Tub/Shower, Other
Dining room
- Features: Seats 12+, Separate Dining Room
Kitchen
- Features: Cabinets Other, Kitchen Island, Pantry, Stone Counters, View to Family Room
Heating
- Electric, Propane, Zoned, Other
Cooling
- Ceiling Fan(s), Central Air
Appliances
- Included: Dishwasher, Dryer, Electric Cooktop, Electric Oven, Electric Water Heater, Microwave, Refrigerator, Self Cleaning Oven, Washer
- Laundry: Laundry Room, Main Level
Features
- Crown Molding, Double Vanity, Entrance Foyer, High Ceilings 9 ft Lower, High Ceilings 9 ft Main, High Speed Internet, Tray Ceiling(s), Walk-In Closet(s), Wet Bar
- Flooring: Carpet, Ceramic Tile, Hardwood
- Windows: Double Pane Windows, Insulated Windows
- Basement: Daylight,Exterior Entry,Finished,Finished Bath,Full,Interior Entry
- Number of fireplaces: 1
- Fireplace features: Factory Built, Gas Log, Gas Starter, Great Room
- Common walls with other units/homes: No Common Walls
Interior area
- Total structure area: 3,690
- Total interior livable area: 3,690 sqft
- Finished area above ground: 1,901
- Finished area below ground: 1,431
Property
Parking
- Total spaces: 3
- Parking features: Garage, Level Driveway
- Garage spaces: 3
- Has uncovered spaces: Yes
Accessibility
- Accessibility features: Accessible Doors, Accessible Entrance
Features
- Levels: Three Or More
- Patio & porch: Covered, Deck, Enclosed, Front Porch, Screened
- Exterior features: Private Yard, Rain Gutters, Other, No Dock
- Pool features: None
- Spa features: Community
- Fencing: None
- Has view: Yes
- View description: Rural, Trees/Woods
- Waterfront features: None
- Body of water: Other
Lot
- Size: 2.01 Acres
- Dimensions: 324X379X140X458
- Features: Back Yard, Front Yard, Landscaped, Level, Private, Wooded
Details
- Additional structures: None
- Parcel number: 049A 040
- Other equipment: Generator
- Horse amenities: None
Construction
Type & style
- Home type: SingleFamily
- Architectural style: Traditional
- Property subtype: Single Family Residence, Residential
Materials
- Cedar
- Foundation: Concrete Perimeter
- Roof: Composition
Condition
- Resale
- New construction: No
- Year built: 1997
Utilities & green energy
- Electric: 110 Volts
- Sewer: Septic Tank
- Water: Public
- Utilities for property: Electricity Available, Underground Utilities, Water Available
Green energy
- Energy efficient items: Appliances, HVAC, Thermostat, Windows
- Energy generation: None
- Water conservation: Low-Flow Fixtures
Community & neighborhood
Security
- Security features: Security Gate, Security Service, Smoke Detector(s)
Community
- Community features: Clubhouse, Community Dock, Dog Park, Fishing, Fitness Center, Gated, Golf, Lake, Pickleball, Pool, Restaurant, Tennis Court(s)
Location
- Region: Jasper
- Subdivision: Big Canoe
HOA & financial
HOA
- Has HOA: Yes
- HOA fee: $356 monthly
- Services included: Security, Trash
- Association phone: 706-268-3346
Other
Other facts
- Listing terms: Cash,Conventional
- Road surface type: Asphalt, Paved
Price history
| Date | Event | Price |
|---|---|---|
| 8/23/2023 | Sold | $740,000-1.3%$201/sqft |
Source: | ||
| 7/29/2023 | Pending sale | $750,000$203/sqft |
Source: | ||
| 7/12/2023 | Listed for sale | $750,000+124.9%$203/sqft |
Source: | ||
| 9/29/2017 | Sold | $333,500-15%$90/sqft |
Source: | ||
| 4/20/2006 | Sold | $392,500$106/sqft |
Source: Public Record Report a problem | ||
Public tax history
Tax history is unavailable.
Find assessor info on the county website
Neighborhood: 30143
Nearby schools
GreatSchools rating
- 6/10Tate Elementary SchoolGrades: PK-4Distance: 5 mi
- 3/10Pickens County Middle SchoolGrades: 7-8Distance: 7.1 mi
- 6/10Pickens County High SchoolGrades: 9-12Distance: 5.9 mi
Schools provided by the listing agent
- Elementary: Tate
- Middle: Jasper
- High: Pickens
Source: FMLS GA. This data may not be complete. We recommend contacting the local school district to confirm school assignments for this home.
Get a cash offer in 3 minutes
Find out how much your home could sell for in as little as 3 minutes with a no-obligation cash offer.
Estimated market value
$823,700


