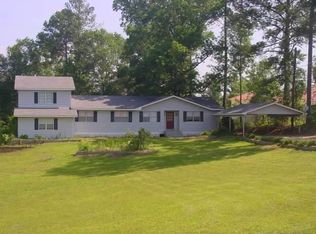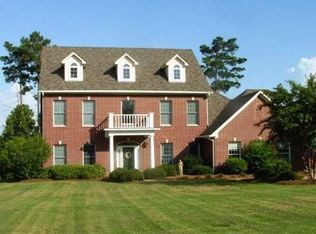Updated!! Renovated!! Don't miss this stunning 4 bedroom\2.5 bath home on Calvert Crossing golf community. When you walk in the front door, the formal living room will welcome your guests with plenty of natural light and a view of the beautiful back patio. From the foyer, you notice the office space to the left and master suite to the left of the floor plan. The oversized master bedroom allows room for a reading nook or second office space. The large master bathroom has two spacious walk in closets on either side of the luxurious jet tub. Begin and end each day in this amazing bathroom with plenty of room to get ready in the morning or take a long bath after long day at work. On the other side of the home, you will find a spacious dining area, 2 living rooms and an upgraded kitchen. There is plenty of room for everyone to entertain their guests in this home. The fourth bedroom is located above the second living area. The backyard is one of the best features of this home. From the oversized patio, you can enjoy a cookout, watch your garden grow or enjoy an evening with friends watching the sunset. The second detached garage has plenty of room for your home gym, workshop or additional vehicle storage. Ask your realtor for a list of 43 upgrades to this home since the current owners ownership..
This property is off market, which means it's not currently listed for sale or rent on Zillow. This may be different from what's available on other websites or public sources.

