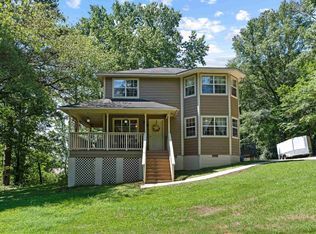Sold for $579,000 on 02/16/23
$579,000
916 Hitching Post Ln, Birmingham, AL 35210
3beds
3,262sqft
Single Family Residence
Built in 1978
4.95 Acres Lot
$664,800 Zestimate®
$177/sqft
$2,951 Estimated rent
Home value
$664,800
$612,000 - $725,000
$2,951/mo
Zestimate® history
Loading...
Owner options
Explore your selling options
What's special
OPEN THIS SUNDAY! 2-4...COME SEE ME! 916 Hitching Post Lane sitting on FIVE beautiful acres! Want to "Live Close In" & NOT see your Neighbors? Large rooms with big windows allow views of the peaceful setting. Fabulous front porch plus lighted, columned driveway entry. The warm, cozy main den features wood burning fireplace with built in bookcases. Find the master suite with room for king size furnishings. There's plenty of closet space & two more bedrooms with full bath on the main. Nice finished Bonus room/den in basement also with wood burning fireplace, along with unfinished garage & storage galore. Large kitchen, eating area with laundry room & half bath. Take the drive around back to see the enclosed Carport, which opens to the kitchen for easy unloading. Minutes to all interstates, offering unlimited Convenience in Irondale! (access to Karl Daly Road will reopen soon!) You must see the ALL Brick Beauty at 916 Hitching Post Lane!
Zillow last checked: 8 hours ago
Listing updated: February 16, 2023 at 01:23pm
Listed by:
Susan Marsh 205-862-1744,
Red Realty Brokers
Bought with:
Bradley Franklin
Keller Williams Realty Vestavia
Source: GALMLS,MLS#: 1335069
Facts & features
Interior
Bedrooms & bathrooms
- Bedrooms: 3
- Bathrooms: 3
- Full bathrooms: 2
- 1/2 bathrooms: 1
Primary bedroom
- Level: First
Bedroom 1
- Level: First
Bedroom 2
- Level: First
Primary bathroom
- Level: First
Bathroom 1
- Level: First
Dining room
- Level: First
Family room
- Level: First
Kitchen
- Features: Laminate Counters, Eat-in Kitchen, Pantry
- Level: First
Living room
- Level: First
Basement
- Area: 2545
Heating
- Central
Cooling
- Central Air, Ceiling Fan(s)
Appliances
- Included: Gas Cooktop, Dishwasher, Disposal, Microwave, Electric Water Heater
- Laundry: Electric Dryer Hookup, Washer Hookup, Main Level, Laundry Room, Laundry (ROOM), Yes
Features
- Central Vacuum, Recessed Lighting, Crown Molding, Linen Closet, Tub/Shower Combo, Walk-In Closet(s)
- Flooring: Carpet, Parquet, Tile
- Doors: French Doors
- Windows: Bay Window(s)
- Basement: Full,Partially Finished,Daylight
- Attic: Walk-up,Yes
- Number of fireplaces: 2
- Fireplace features: Gas Starter, Den, Recreation Room, Wood Burning
Interior area
- Total interior livable area: 3,262 sqft
- Finished area above ground: 2,572
- Finished area below ground: 690
Property
Parking
- Total spaces: 4
- Parking features: Basement, Driveway, Parking (MLVL), Off Street, Garage Faces Side
- Attached garage spaces: 2
- Carport spaces: 2
- Covered spaces: 4
- Has uncovered spaces: Yes
Features
- Levels: One
- Stories: 1
- Patio & porch: Porch, Open (DECK), Deck
- Pool features: None
- Has view: Yes
- View description: None
- Waterfront features: No
Lot
- Size: 4.95 Acres
- Features: Acreage
Details
- Parcel number: 2400201000015.000
- Special conditions: N/A
Construction
Type & style
- Home type: SingleFamily
- Property subtype: Single Family Residence
Materials
- Brick
- Foundation: Basement
Condition
- Year built: 1978
Utilities & green energy
- Sewer: Septic Tank
- Water: Public
Green energy
- Energy efficient items: Thermostat
Community & neighborhood
Security
- Security features: Security System
Location
- Region: Birmingham
- Subdivision: Irondale
Other
Other facts
- Road surface type: Paved
Price history
| Date | Event | Price |
|---|---|---|
| 2/16/2023 | Sold | $579,000-3.3%$177/sqft |
Source: | ||
| 2/1/2023 | Pending sale | $599,000$184/sqft |
Source: | ||
| 1/18/2023 | Contingent | $599,000$184/sqft |
Source: | ||
| 11/4/2022 | Price change | $599,000-3.2%$184/sqft |
Source: | ||
| 9/28/2022 | Listed for sale | $619,000$190/sqft |
Source: | ||
Public tax history
| Year | Property taxes | Tax assessment |
|---|---|---|
| 2024 | -- | $38,360 -50% |
| 2023 | $4,801 | $76,700 +128.1% |
| 2022 | -- | $33,620 +11.1% |
Find assessor info on the county website
Neighborhood: 35210
Nearby schools
GreatSchools rating
- 7/10Grantswood Community Elementary SchoolGrades: PK-5Distance: 0.6 mi
- 3/10Irondale Middle SchoolGrades: 6-8Distance: 0.5 mi
- 6/10Shades Valley High SchoolGrades: 9-12Distance: 0.6 mi
Schools provided by the listing agent
- Elementary: Grantswood
- Middle: Irondale
- High: Shades Valley
Source: GALMLS. This data may not be complete. We recommend contacting the local school district to confirm school assignments for this home.
Get a cash offer in 3 minutes
Find out how much your home could sell for in as little as 3 minutes with a no-obligation cash offer.
Estimated market value
$664,800
Get a cash offer in 3 minutes
Find out how much your home could sell for in as little as 3 minutes with a no-obligation cash offer.
Estimated market value
$664,800
