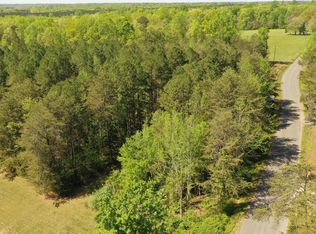Closed
$330,000
916 Hensley Rd, Mineral, VA 23117
3beds
1,486sqft
Single Family Residence
Built in 1976
2.97 Acres Lot
$338,200 Zestimate®
$222/sqft
$2,679 Estimated rent
Home value
$338,200
$298,000 - $386,000
$2,679/mo
Zestimate® history
Loading...
Owner options
Explore your selling options
What's special
PRICE REDUCED TO $339,900! VALUE for you with this sweet, affordable home & LARGE GARAGE, front 50' x 50' fenced-in yard, on quiet Hensley Road, recently renovated & A2 zoning without restrictions! Large 2.9-ACRE LOT with house, garage & chicken coop situated far away from the road for peace & privacy. Beautiful cedar, maple, pear trees. New exterior paint & shutters. Fresh paint on house, front porch, fresh redwood stain on rear deck. This home offers 3 types of heat: propane, HVAC, electric baseboard (original). Power goes out? You've still got heat & a gas range. Refreshed kitchen, new carpet, primary owner's bedroom suite + 2 bedrooms + bonus room with armoire+ 2nd full bath. Large attic, drop-stair easy access, full footprint crawlspace allows ample storage. 24' x 28' garage recently sided with "Plytanium" smartboard, 9' garage door + man-door. 60-amp breaker box to garage. Septic holds a 30-amp RV plug, commercial grade macerating bronze cast septic pump. Owner has tested water multiple times, says water is good. Outdoor faucets "freeze-proof". HVAC 6 years new; Roof 11 years new. This property is a complete, affordable package for anyone wanting a well-built, structurally sound, storage & space-galore property.
Zillow last checked: 8 hours ago
Listing updated: June 27, 2025 at 05:06am
Listed by:
KATHY CHISHOLM 434-956-7700,
LONG & FOSTER - LAKE MONTICELLO
Bought with:
NONMLSAGENT NONMLSAGENT
NONMLSOFFICE
Source: CAAR,MLS#: 660617 Originating MLS: Charlottesville Area Association of Realtors
Originating MLS: Charlottesville Area Association of Realtors
Facts & features
Interior
Bedrooms & bathrooms
- Bedrooms: 3
- Bathrooms: 2
- Full bathrooms: 2
- Main level bathrooms: 2
- Main level bedrooms: 3
Primary bedroom
- Level: First
Bedroom
- Level: First
Primary bathroom
- Level: First
Bathroom
- Level: First
Other
- Level: First
Bonus room
- Level: First
Kitchen
- Level: First
Living room
- Level: First
Heating
- Baseboard, Central, Heat Pump, Propane
Cooling
- Central Air, Heat Pump
Appliances
- Included: Dishwasher, Gas Range, Refrigerator, Dryer, Washer
- Laundry: Washer Hookup, Dryer Hookup
Features
- Primary Downstairs, Remodeled, Breakfast Area, Eat-in Kitchen
- Flooring: Carpet, Laminate, Linoleum
- Windows: Screens
- Basement: Crawl Space,Exterior Entry,Full
Interior area
- Total structure area: 2,158
- Total interior livable area: 1,486 sqft
- Finished area above ground: 1,486
- Finished area below ground: 0
Property
Parking
- Total spaces: 1
- Parking features: Detached, Electricity, Garage Faces Front, Garage, Gravel, Off Street, Oversized
- Garage spaces: 1
Features
- Levels: One
- Stories: 1
- Patio & porch: Deck, Front Porch, Porch
- Exterior features: Fence, Fire Pit, Mature Trees/Landscape
- Pool features: None
- Fencing: Chain Link,Fenced,Partial
- Has view: Yes
- View description: Residential, Rural, Trees/Woods
Lot
- Size: 2.97 Acres
- Features: Garden, Level, Open Lot, Wooded
Details
- Additional structures: Workshop, Poultry Coop, Shed(s)
- Parcel number: 29 1 3A
- Zoning description: A-2 Agricultural General
Construction
Type & style
- Home type: SingleFamily
- Architectural style: Ranch,Stick
- Property subtype: Single Family Residence
Materials
- HardiPlank Type, Masonite, Stick Built
- Foundation: Block
- Roof: Composition,Shingle
Condition
- Updated/Remodeled
- New construction: No
- Year built: 1976
Utilities & green energy
- Sewer: Septic Tank
- Water: Private, Well
- Utilities for property: Propane, Other
Community & neighborhood
Security
- Security features: None, Smoke Detector(s)
Location
- Region: Mineral
- Subdivision: NONE
Price history
| Date | Event | Price |
|---|---|---|
| 6/25/2025 | Sold | $330,000-2.9%$222/sqft |
Source: | ||
| 4/14/2025 | Pending sale | $339,900$229/sqft |
Source: | ||
| 3/27/2025 | Price change | $339,900-2.9%$229/sqft |
Source: | ||
| 2/5/2025 | Listed for sale | $350,000+288.9%$236/sqft |
Source: | ||
| 5/30/2013 | Sold | $90,000-5.3%$61/sqft |
Source: Public Record Report a problem | ||
Public tax history
| Year | Property taxes | Tax assessment |
|---|---|---|
| 2024 | $244 +11.5% | $33,900 +11.5% |
| 2023 | $219 +8.2% | $30,400 +8.2% |
| 2022 | $202 +8.9% | $28,100 +8.9% |
Find assessor info on the county website
Neighborhood: 23117
Nearby schools
GreatSchools rating
- 10/10Thomas Jefferson Elementary SchoolGrades: PK-5Distance: 6.5 mi
- 7/10Louisa County Middle SchoolGrades: 6-8Distance: 3.7 mi
- 8/10Louisa County High SchoolGrades: 9-12Distance: 3.7 mi
Schools provided by the listing agent
- Elementary: T. Jefferson
- Middle: Louisa
- High: Louisa
Source: CAAR. This data may not be complete. We recommend contacting the local school district to confirm school assignments for this home.
Get a cash offer in 3 minutes
Find out how much your home could sell for in as little as 3 minutes with a no-obligation cash offer.
Estimated market value$338,200
Get a cash offer in 3 minutes
Find out how much your home could sell for in as little as 3 minutes with a no-obligation cash offer.
Estimated market value
$338,200
