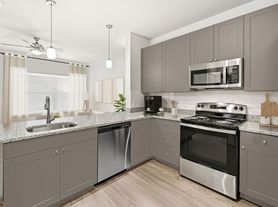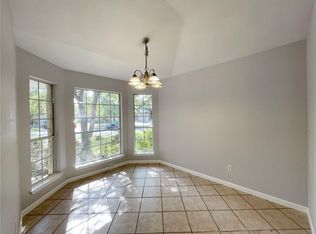Incredible move-in-ready residence with numerous recent upgrades, situated near parks, amenities, and highly-rated Leander ISD schools! Modern kitchen with open bartop seating and appliances including stainless-steel refrigerator. New carpet in all bedrooms. The prime location is just a stone's throw from the expansive 46-acre Benbrook Ranch Park, which boasts baseball fields, hiking and biking trails, a disc golf course, a skate park, and a playscape. Additionally, the neighborhood offers a community swimming pool and is right next to Devine Lake Park, an ideal spot for fishing or peaceful nature walks. Only 2 miles away from the H-E-B Plus grocery store and conveniently located near Hwy 183, 183A, and the Leander MetroRail park-and-ride station, providing easy access to dining, shopping, employers, and all that the Leander area has to offer!
House for rent
$1,995/mo
916 Gentry Dr, Leander, TX 78641
3beds
1,360sqft
Price may not include required fees and charges.
Singlefamily
Available now
Cats, dogs OK
Central air, electric, ceiling fan
Electric dryer hookup laundry
4 Attached garage spaces parking
Electric, central
What's special
Disc golf courseOpen bartop seatingStainless-steel refrigeratorBaseball fieldsModern kitchenSkate parkNature walks
- 15 days |
- -- |
- -- |
Travel times
Facts & features
Interior
Bedrooms & bathrooms
- Bedrooms: 3
- Bathrooms: 2
- Full bathrooms: 2
Heating
- Electric, Central
Cooling
- Central Air, Electric, Ceiling Fan
Appliances
- Included: Dishwasher, Disposal, Microwave, Oven, Range, Refrigerator, WD Hookup
- Laundry: Electric Dryer Hookup, Hookups, Laundry Room, Main Level, Washer Hookup
Features
- Breakfast Bar, Ceiling Fan(s), Chandelier, Eat-in Kitchen, Electric Dryer Hookup, No Interior Steps, Open Floorplan, Primary Bedroom on Main, Soaking Tub, WD Hookup, Walk-In Closet(s), Washer Hookup
- Flooring: Carpet
Interior area
- Total interior livable area: 1,360 sqft
Video & virtual tour
Property
Parking
- Total spaces: 4
- Parking features: Attached, Driveway, Garage, Covered
- Has attached garage: Yes
- Details: Contact manager
Features
- Stories: 1
- Exterior features: Contact manager
- Has view: Yes
- View description: Contact manager
Details
- Parcel number: R17W309912C00150002
Construction
Type & style
- Home type: SingleFamily
- Property subtype: SingleFamily
Materials
- Roof: Composition
Condition
- Year built: 2007
Community & HOA
Community
- Features: Playground
Location
- Region: Leander
Financial & listing details
- Lease term: 12 Months
Price history
| Date | Event | Price |
|---|---|---|
| 10/6/2025 | Listed for rent | $1,995+35.3%$1/sqft |
Source: Unlock MLS #6280736 | ||
| 9/30/2024 | Sold | -- |
Source: | ||
| 8/26/2024 | Contingent | $315,000$232/sqft |
Source: | ||
| 7/29/2024 | Price change | $315,000-1.6%$232/sqft |
Source: | ||
| 7/5/2024 | Listed for sale | $320,000+54.6%$235/sqft |
Source: | ||

