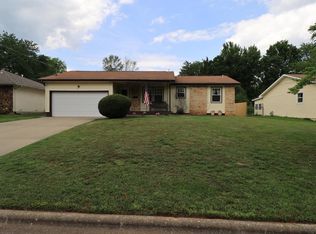Closed
Price Unknown
916 E Snider Street, Springfield, MO 65803
3beds
1,432sqft
Single Family Residence
Built in 1985
0.41 Acres Lot
$251,000 Zestimate®
$--/sqft
$1,500 Estimated rent
Home value
$251,000
$233,000 - $271,000
$1,500/mo
Zestimate® history
Loading...
Owner options
Explore your selling options
What's special
916 E Snider St, Springfield, MO 65803. Clean, white, remodeled and updated three bedroom, two full bath home sitting on a huge .41 acre lot on a cul-de-sac! Features a spacious living area with a vaulted ceiling and French doors that lead out to the large, new deck overlooking the back yard. Modern kitchen with new cabinets, stainless appliances, tile backsplash, deep sink with an attractive, tall faucet and white countertops. Dining area has beadboard on the walls and an extra deep kitchen window. Well-lit, large main bedroom with closet and another closet in the attached bathroom with a new walk-in shower. Two nice additional bedrooms. Beautifully remodeled hall bath with tiled, walk-in shower. Extra tall crawl with a door and plastic vapor barrier. Good storage shed and an enclosed area for a garden or pets. Walk across the cute bridge to even more yard area. Make this bright, inviting home yours today!
Zillow last checked: 8 hours ago
Listing updated: October 13, 2025 at 11:26am
Listed by:
Gina M Roblin 417-838-6011,
Murney Associates - Primrose
Bought with:
Joy Robertson, 2021013760
Murney Associates - Primrose
Source: SOMOMLS,MLS#: 60304553
Facts & features
Interior
Bedrooms & bathrooms
- Bedrooms: 3
- Bathrooms: 2
- Full bathrooms: 2
Heating
- Forced Air, Natural Gas
Cooling
- Central Air, Ceiling Fan(s)
Appliances
- Included: Dishwasher, Gas Water Heater, Free-Standing Electric Oven, Exhaust Fan, Refrigerator, Disposal
- Laundry: Laundry Room, W/D Hookup
Features
- Walk-in Shower, Vaulted Ceiling(s), Laminate Counters
- Flooring: Tile, Luxury Vinyl
- Windows: Skylight(s), Tilt-In Windows, Double Pane Windows
- Has basement: No
- Attic: Partially Floored,Pull Down Stairs
- Has fireplace: No
- Fireplace features: None
Interior area
- Total structure area: 1,432
- Total interior livable area: 1,432 sqft
- Finished area above ground: 1,432
- Finished area below ground: 0
Property
Parking
- Total spaces: 2
- Parking features: Driveway, Garage Faces Front, Garage Door Opener
- Attached garage spaces: 2
- Has uncovered spaces: Yes
Features
- Levels: One
- Stories: 1
- Patio & porch: Deck, Front Porch
- Exterior features: Rain Gutters
- Fencing: Partial,Chain Link,Wood,Privacy
Lot
- Size: 0.41 Acres
- Dimensions: 210 x 85
- Features: Curbs, Cul-De-Sac, Landscaped
Details
- Additional structures: Shed(s)
- Parcel number: 1301127021
Construction
Type & style
- Home type: SingleFamily
- Architectural style: Traditional
- Property subtype: Single Family Residence
Materials
- Vinyl Siding
- Foundation: Brick/Mortar, Block, Crawl Space, Vapor Barrier
- Roof: Composition
Condition
- Year built: 1985
Utilities & green energy
- Sewer: Public Sewer
- Water: Public
Green energy
- Energy efficient items: Thermostat
Community & neighborhood
Security
- Security features: Smoke Detector(s)
Location
- Region: Springfield
- Subdivision: Hill & Dale
Other
Other facts
- Listing terms: Cash,VA Loan,FHA,Conventional
- Road surface type: Asphalt, Concrete
Price history
| Date | Event | Price |
|---|---|---|
| 10/10/2025 | Sold | -- |
Source: | ||
| 9/19/2025 | Pending sale | $259,900$181/sqft |
Source: | ||
| 9/12/2025 | Listed for sale | $259,900+36.9%$181/sqft |
Source: | ||
| 4/25/2025 | Sold | -- |
Source: | ||
| 4/2/2025 | Pending sale | $189,900$133/sqft |
Source: | ||
Public tax history
| Year | Property taxes | Tax assessment |
|---|---|---|
| 2024 | $1,608 +0.6% | $29,980 |
| 2023 | $1,599 +12.9% | $29,980 +15.6% |
| 2022 | $1,417 +0% | $25,940 |
Find assessor info on the county website
Neighborhood: 65803
Nearby schools
GreatSchools rating
- 8/10Truman Elementary SchoolGrades: PK-5Distance: 0.6 mi
- 5/10Pleasant View Middle SchoolGrades: 6-8Distance: 3.2 mi
- 4/10Hillcrest High SchoolGrades: 9-12Distance: 1 mi
Schools provided by the listing agent
- Elementary: SGF-Truman
- Middle: SGF-Pleasant View
- High: SGF-Hillcrest
Source: SOMOMLS. This data may not be complete. We recommend contacting the local school district to confirm school assignments for this home.
