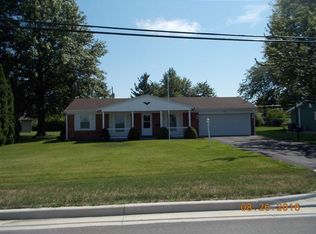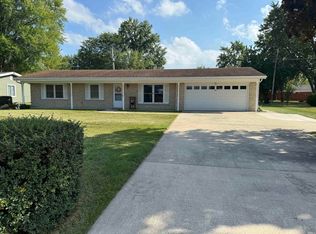Closed
$207,000
916 E Monroe St, Decatur, IN 46733
3beds
1,476sqft
Single Family Residence
Built in 1969
0.3 Acres Lot
$226,800 Zestimate®
$--/sqft
$1,580 Estimated rent
Home value
$226,800
$215,000 - $238,000
$1,580/mo
Zestimate® history
Loading...
Owner options
Explore your selling options
What's special
You won't want to miss out on this beautiful 3 bedroom 2 full bath home located close to schools and within walking distance to downtown Decatur. This home features a large living room and separate family room, and a master bedroom with en suite bathroom. Some of the updates include updated kitchen cabinets, new backsplash, new kitchen appliances, new quartz countertop (extended to create bar seating area), and a new cast iron sink in the kitchen. The guest bathroom has new hexagon tile in the shower and the tub has been professionally refinished. The master bathroom has new vanity and mirrors. Come check out this beautiful listing!
Zillow last checked: 8 hours ago
Listing updated: February 19, 2024 at 04:14pm
Listed by:
Tamara Bate 260-413-1981,
Steffen Group
Bought with:
Sheryl Inskeep, RB15000805
Harner Realty LLC
Source: IRMLS,MLS#: 202401264
Facts & features
Interior
Bedrooms & bathrooms
- Bedrooms: 3
- Bathrooms: 2
- Full bathrooms: 2
- Main level bedrooms: 3
Bedroom 1
- Level: Main
Bedroom 2
- Level: Main
Dining room
- Level: Main
- Area: 108
- Dimensions: 9 x 12
Family room
- Level: Main
- Area: 180
- Dimensions: 15 x 12
Kitchen
- Level: Main
- Area: 120
- Dimensions: 10 x 12
Living room
- Level: Main
- Area: 210
- Dimensions: 15 x 14
Heating
- Electric, Natural Gas, Forced Air, Heat Pump
Cooling
- Central Air
Appliances
- Included: Dishwasher, Microwave, Refrigerator, Electric Oven
Features
- Has basement: No
- Has fireplace: No
Interior area
- Total structure area: 1,476
- Total interior livable area: 1,476 sqft
- Finished area above ground: 1,476
- Finished area below ground: 0
Property
Parking
- Total spaces: 2
- Parking features: Attached
- Attached garage spaces: 2
Features
- Levels: One
- Stories: 1
Lot
- Size: 0.30 Acres
- Dimensions: 90 X 145
- Features: Level
Details
- Additional structures: Shed
- Parcel number: 010502102022.000022
Construction
Type & style
- Home type: SingleFamily
- Architectural style: Ranch
- Property subtype: Single Family Residence
Materials
- Vinyl Siding
- Foundation: Slab
Condition
- New construction: No
- Year built: 1969
Utilities & green energy
- Sewer: City
- Water: City
Community & neighborhood
Location
- Region: Decatur
- Subdivision: Anthony Wayne Meadows
Other
Other facts
- Listing terms: Cash,Conventional
Price history
| Date | Event | Price |
|---|---|---|
| 2/19/2024 | Sold | $207,000-1.4% |
Source: | ||
| 1/13/2024 | Pending sale | $210,000 |
Source: | ||
| 1/12/2024 | Listed for sale | $210,000+78% |
Source: | ||
| 4/12/2019 | Sold | $118,000-9.2% |
Source: | ||
| 1/18/2019 | Listed for sale | $129,900+44.3%$88/sqft |
Source: ReMaxImagine #201902225 Report a problem | ||
Public tax history
| Year | Property taxes | Tax assessment |
|---|---|---|
| 2024 | $1,381 +9.7% | $150,500 +9.5% |
| 2023 | $1,259 +10.4% | $137,500 +9.7% |
| 2022 | $1,140 +26.5% | $125,300 +10.5% |
Find assessor info on the county website
Neighborhood: 46733
Nearby schools
GreatSchools rating
- 8/10Bellmont Middle SchoolGrades: 6-8Distance: 0.5 mi
- 7/10Bellmont Senior High SchoolGrades: 9-12Distance: 0.7 mi
Schools provided by the listing agent
- Elementary: Northwest
- Middle: Bellmont
- High: Bellmont
- District: North Adams Community
Source: IRMLS. This data may not be complete. We recommend contacting the local school district to confirm school assignments for this home.
Get pre-qualified for a loan
At Zillow Home Loans, we can pre-qualify you in as little as 5 minutes with no impact to your credit score.An equal housing lender. NMLS #10287.


