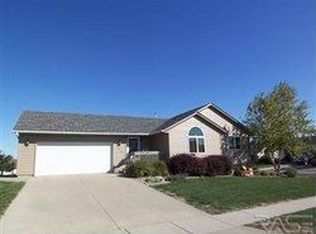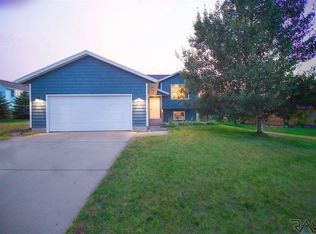Sold for $335,000
$335,000
916 E Keystone Cir, Brandon, SD 57005
4beds
1,829sqft
Single Family Residence
Built in 1998
10,733.18 Square Feet Lot
$363,100 Zestimate®
$183/sqft
$2,084 Estimated rent
Home value
$363,100
$345,000 - $381,000
$2,084/mo
Zestimate® history
Loading...
Owner options
Explore your selling options
What's special
Nestled in a cul-du-sac in Brandon, this well maintained multilevel home includes 4 bedrooms, 3 bathrooms, and a 3 stall garage! As you step inside you will be welcomed by the foyer that leads into the spacious dining room and kitchen. The main floor also includes a convenient half bathroom and access to the garage. Upstairs includes is a large living space with vaulted ceilings. Upstairs you will also find the primary suite with a large walk-in closet and has an access to the upstairs bathroom. There is another bedroom with a walk-in closet on the upper level as well. The lower level includes a large family room with access to the backyard. There are two additional bedrooms and a large bathroom/laundry room on the lower level as well. Located in the heart of Brandon, this home offers the perfect balance of tranquility and convenience. With its well-maintained interiors, abundance of natural light and spacious layout this gem is ready to welcome you home!
Zillow last checked: 8 hours ago
Listing updated: May 31, 2024 at 11:05am
Listed by:
Ashley E Smith,
Keller Williams Realty Sioux Falls,
Greg T Doohen,
Keller Williams Realty Sioux Falls
Bought with:
Wayne Schnabel
Source: Realtor Association of the Sioux Empire,MLS#: 22401402
Facts & features
Interior
Bedrooms & bathrooms
- Bedrooms: 4
- Bathrooms: 3
- Full bathrooms: 2
- 1/2 bathrooms: 1
Primary bedroom
- Level: Upper
- Area: 180
- Dimensions: 15 x 12
Bedroom 2
- Level: Upper
- Area: 120
- Dimensions: 12 x 10
Bedroom 3
- Level: Lower
- Area: 140
- Dimensions: 14 x 10
Bedroom 4
- Level: Lower
- Area: 144
- Dimensions: 12 x 12
Dining room
- Level: Main
- Area: 132
- Dimensions: 12 x 11
Family room
- Level: Lower
- Area: 308
- Dimensions: 22 x 14
Kitchen
- Level: Main
- Area: 132
- Dimensions: 12 x 11
Living room
- Level: Upper
- Area: 272
- Dimensions: 17 x 16
Heating
- Electric
Cooling
- Central Air
Appliances
- Included: Dishwasher, Disposal, Electric Range, Microwave
Features
- Master Bath, Vaulted Ceiling(s)
- Flooring: Carpet, Tile, Vinyl, Wood
- Basement: Partial
Interior area
- Total structure area: 3,460
- Total interior livable area: 1,829 sqft
- Finished area above ground: 1,147
- Finished area below ground: 0
Property
Parking
- Total spaces: 3
- Parking features: Garage
- Garage spaces: 3
Features
- Levels: Multi/Split
- Fencing: Chain Link
Lot
- Size: 10,733 sqft
- Features: City Lot, Cul-De-Sac
Details
- Parcel number: 66574
Construction
Type & style
- Home type: SingleFamily
- Architectural style: Multi Level
- Property subtype: Single Family Residence
Materials
- Hard Board, Brick
- Roof: Composition
Condition
- Year built: 1998
Utilities & green energy
- Sewer: Public Sewer
- Water: Public
Community & neighborhood
Location
- Region: Brandon
- Subdivision: Traubs Addn
Other
Other facts
- Listing terms: VA Buyer
- Road surface type: Curb and Gutter
Price history
| Date | Event | Price |
|---|---|---|
| 5/31/2024 | Sold | $335,000$183/sqft |
Source: | ||
| 2/29/2024 | Listed for sale | $335,000+42.6%$183/sqft |
Source: | ||
| 7/17/2019 | Sold | $235,000$128/sqft |
Source: Public Record Report a problem | ||
Public tax history
| Year | Property taxes | Tax assessment |
|---|---|---|
| 2024 | $4,047 -2.9% | $314,400 +7% |
| 2023 | $4,169 +5.1% | $293,900 +11.2% |
| 2022 | $3,966 +9.2% | $264,300 +13.4% |
Find assessor info on the county website
Neighborhood: 57005
Nearby schools
GreatSchools rating
- 10/10Brandon Elementary - 03Grades: PK-4Distance: 0.6 mi
- 9/10Brandon Valley Middle School - 02Grades: 7-8Distance: 0.3 mi
- 7/10Brandon Valley High School - 01Grades: 9-12Distance: 0.5 mi
Schools provided by the listing agent
- Elementary: Brandon ES
- Middle: Brandon Valley MS
- High: Brandon Valley HS
- District: Brandon Valley 49-2
Source: Realtor Association of the Sioux Empire. This data may not be complete. We recommend contacting the local school district to confirm school assignments for this home.
Get pre-qualified for a loan
At Zillow Home Loans, we can pre-qualify you in as little as 5 minutes with no impact to your credit score.An equal housing lender. NMLS #10287.

