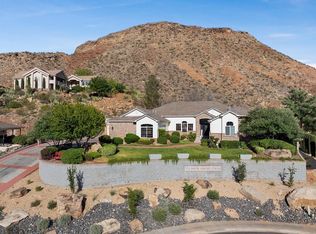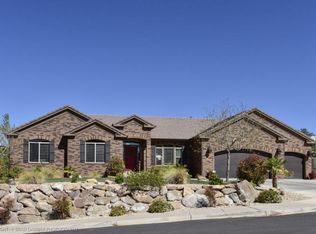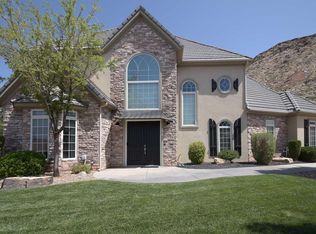Sold on 09/02/25
Price Unknown
916 E Apache Dr, Washington, UT 84780
5beds
5baths
4,603sqft
Single Family Residence
Built in 2005
1.06 Acres Lot
$1,574,600 Zestimate®
$--/sqft
$5,331 Estimated rent
Home value
$1,574,600
$1.46M - $1.70M
$5,331/mo
Zestimate® history
Loading...
Owner options
Explore your selling options
What's special
Own a piece of the sacred Shinob Kibe medicine bluff, one of Southern Utah's most powerful and protected locations. This tropical retreat sits high above the valley on over an acre with no HOA and the freedom to expand. Each guest suite offers its own private patio, ensuite bath, in-room coffee bar, fridge, freezer, and microwave. Guests can gather in the great room that seats 20 or retreat into peace and privacy. The backyard is a lush, ultra-private escape with an infinity edge saltwater pool, spa, outdoor kitchen, fire lit dining, and panoramic views of red cliffs and river trails. We have hosted 80 guests here with ease. Over $400,000 in luxury upgrades. Full smart home automation, detached casita, home theater, smart lighting and electric blinds, designer finishes, epoxy garage, and engineered space to add a guest wing and a 4000 square foot shop. Nearly one-third of the lot remains available to build, offering west-facing views across the city and valley. Homes like this are rarely available and never on this bluff. This is where tropical tranquility and sacred history converge. Privacy, preserved. Professionally curated furnishings, all purchased within the last three years, are available for separate purchase to complete the experience.
Zillow last checked: 8 hours ago
Listing updated: September 03, 2025 at 08:51am
Listed by:
Christopher M Stange 801-604-5973,
1st Class Real Estate Partners
Bought with:
KARENA W GLEDHILL, 6023085-SA
REALTYPATH (FIDELITY ST GEORGE)
Source: WCBR,MLS#: 25-261888
Facts & features
Interior
Bedrooms & bathrooms
- Bedrooms: 5
- Bathrooms: 5
Primary bedroom
- Level: Main
Bedroom 2
- Level: Main
Bedroom 3
- Level: Main
Bathroom
- Level: Main
Bathroom
- Level: Main
Family room
- Level: Main
Kitchen
- Level: Main
Heating
- Electric
Cooling
- Central Air
Features
- See Remarks
- Has basement: Yes
- Number of fireplaces: 2
Interior area
- Total structure area: 4,603
- Total interior livable area: 4,603 sqft
- Finished area above ground: 3,105
Property
Parking
- Total spaces: 4
- Parking features: Attached, Garage Door Opener, RV Access/Parking
- Attached garage spaces: 4
Features
- Stories: 2
- Has private pool: Yes
- Has view: Yes
- View description: Mountain(s)
Lot
- Size: 1.06 Acres
- Features: See Remarks
Details
- Parcel number: WIOE20
- Zoning description: Residential
Construction
Type & style
- Home type: SingleFamily
- Property subtype: Single Family Residence
Materials
- Stucco
- Roof: Tile
Condition
- Built & Standing
- Year built: 2005
Utilities & green energy
- Water: Culinary
Community & neighborhood
Location
- Region: Washington
HOA & financial
HOA
- Has HOA: No
Other
Other facts
- Listing terms: Conventional,Cash
Price history
| Date | Event | Price |
|---|---|---|
| 9/2/2025 | Sold | -- |
Source: WCBR #25-261888 | ||
| 8/14/2025 | Pending sale | $1,575,000$342/sqft |
Source: WCBR #25-261888 | ||
| 7/16/2025 | Price change | $1,575,000-0.6%$342/sqft |
Source: | ||
| 7/9/2025 | Price change | $1,585,000-0.9%$344/sqft |
Source: ICBOR #111625 | ||
| 7/7/2025 | Listed for sale | $1,600,000$348/sqft |
Source: ICBOR #111625 | ||
Public tax history
| Year | Property taxes | Tax assessment |
|---|---|---|
| 2024 | $4,328 +3.2% | $638,585 +1.5% |
| 2023 | $4,192 -13.6% | $629,180 -8.1% |
| 2022 | $4,850 +5.1% | $684,895 +28.5% |
Find assessor info on the county website
Neighborhood: 84780
Nearby schools
GreatSchools rating
- 7/10Horizon SchoolGrades: PK-5Distance: 1 mi
- 9/10Washington Fields IntermediateGrades: 6-7Distance: 2.3 mi
- 8/10Crimson Cliffs HighGrades: 10-12Distance: 3.4 mi
Schools provided by the listing agent
- Elementary: Horizon Elementary
- Middle: Pine View Middle
- High: Pine View High
Source: WCBR. This data may not be complete. We recommend contacting the local school district to confirm school assignments for this home.
Sell for more on Zillow
Get a free Zillow Showcase℠ listing and you could sell for .
$1,574,600
2% more+ $31,492
With Zillow Showcase(estimated)
$1,606,092

