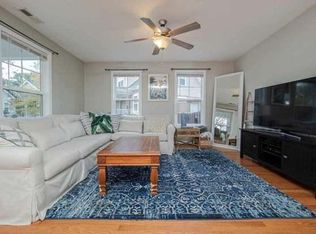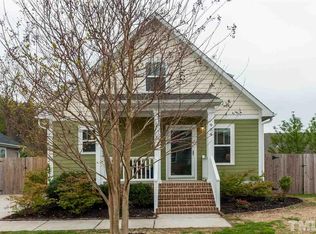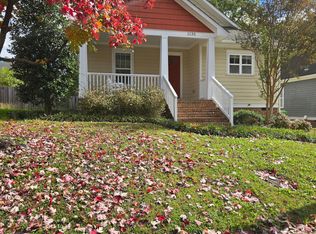Beautiful 4 bed/2.5 bath in the heart of Downtown Raleigh! Located on one of the few cul-de-sacs in town! Built by Hope Builders with LEED certification! Open kitchen/family room with hardwoods throughout. Master bedroom on main! Three bedrooms/one bath upstairs. Rocking chair front porch with views of Downtown Raleigh! Large fenced in backyard. New paint, subway tile back splash, SS range and fridge in kitchen! Walking distance to the Green Way and minutes to Downtown!
This property is off market, which means it's not currently listed for sale or rent on Zillow. This may be different from what's available on other websites or public sources.


