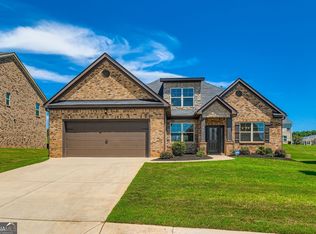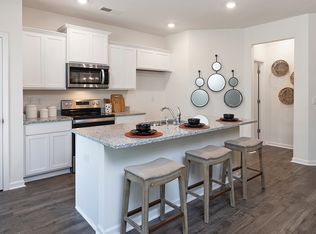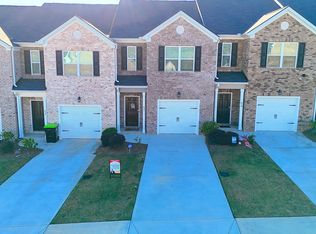Closed
$475,000
916 Dexter Dr, Stockbridge, GA 30281
5beds
3,064sqft
Single Family Residence
Built in 2022
8,624.88 Square Feet Lot
$466,400 Zestimate®
$155/sqft
$3,017 Estimated rent
Home value
$466,400
$420,000 - $518,000
$3,017/mo
Zestimate® history
Loading...
Owner options
Explore your selling options
What's special
Welcome to Your Dream Home! This stunning 5-bedroom, 3-bathroom house offers 3,064 square feet of luxurious living space, seamlessly blending comfort and style. Situated in a serene neighborhood, this home is just minutes from top-rated schools, beautiful parks, and vibrant shopping centers, providing the perfect balance of tranquility and convenience. Step Inside and Be Amazed! Spacious Open Floor Plan: Gleaming hardwood floors and abundant natural light create an inviting atmosphere throughout. Gourmet Kitchen! A chef's delight with granite countertops, stainless steel appliances, and ample cabinet space, perfect for culinary adventures. Cozy Family Room! Relax by the fireplace, ideal for family gatherings or unwinding after a long day. Retreat to the Master Suite! Luxurious En-Suite Bathroom: Featuring a spa-like experience with a walk-in closet for all your storage needs. Additional Features! Four Additional Bedrooms: Versatile spaces for family, guests, or a home office. Beautifully Landscaped Backyard: An entertainer's paradise with a large patio and lush greenery, perfect for hosting gatherings or enjoying quiet moments. Don't Miss Out on This Incredible Opportunity! Schedule a tour today and make this house your forever home. This gem won't last long!
Zillow last checked: 8 hours ago
Listing updated: June 02, 2025 at 11:40am
Listed by:
Yolanda Y Storr 770-289-1172,
Provision Realty Inc.
Bought with:
Vivene S Dixon, 306706
First United Realty, Inc.
Source: GAMLS,MLS#: 10378115
Facts & features
Interior
Bedrooms & bathrooms
- Bedrooms: 5
- Bathrooms: 3
- Full bathrooms: 3
- Main level bathrooms: 1
- Main level bedrooms: 1
Dining room
- Features: Separate Room
Kitchen
- Features: Breakfast Area, Kitchen Island, Pantry
Heating
- Central, Dual, Forced Air, Heat Pump
Cooling
- Ceiling Fan(s), Central Air, Dual, Gas, Zoned
Appliances
- Included: Cooktop, Dishwasher, Disposal, Double Oven, Gas Water Heater, Microwave, Stainless Steel Appliance(s)
- Laundry: In Hall, Laundry Closet, Upper Level
Features
- Double Vanity, High Ceilings, Other, Separate Shower, Soaking Tub, Tile Bath, Tray Ceiling(s), Entrance Foyer, Walk-In Closet(s)
- Flooring: Carpet, Hardwood, Tile
- Basement: None
- Attic: Pull Down Stairs
- Number of fireplaces: 1
- Fireplace features: Family Room, Other
Interior area
- Total structure area: 3,064
- Total interior livable area: 3,064 sqft
- Finished area above ground: 3,064
- Finished area below ground: 0
Property
Parking
- Total spaces: 2
- Parking features: Garage, Garage Door Opener, Kitchen Level
- Has garage: Yes
Features
- Levels: Two
- Stories: 2
- Patio & porch: Patio
- Exterior features: Sprinkler System
Lot
- Size: 8,624 sqft
- Features: Level, Other
Details
- Parcel number: 031T01271000
Construction
Type & style
- Home type: SingleFamily
- Architectural style: Brick 4 Side,Traditional
- Property subtype: Single Family Residence
Materials
- Brick
- Foundation: Slab
- Roof: Other
Condition
- New Construction
- New construction: Yes
- Year built: 2022
Details
- Warranty included: Yes
Utilities & green energy
- Sewer: Public Sewer
- Water: Public
- Utilities for property: Cable Available, Electricity Available, High Speed Internet, Natural Gas Available, Phone Available, Water Available
Community & neighborhood
Security
- Security features: Security System
Community
- Community features: Park, Playground, Pool, Sidewalks, Street Lights, Near Shopping
Location
- Region: Stockbridge
- Subdivision: Broder Farms
HOA & financial
HOA
- Has HOA: Yes
- HOA fee: $340 annually
- Services included: Management Fee, Other, Swimming
Other
Other facts
- Listing agreement: Exclusive Right To Sell
- Listing terms: Cash,Conventional,FHA
Price history
| Date | Event | Price |
|---|---|---|
| 5/30/2025 | Sold | $475,000-3%$155/sqft |
Source: | ||
| 3/1/2025 | Price change | $489,900-0.6%$160/sqft |
Source: | ||
| 9/14/2024 | Listed for sale | $493,000$161/sqft |
Source: | ||
| 7/8/2024 | Listing removed | $493,000$161/sqft |
Source: | ||
| 6/10/2024 | Listed for sale | $493,000$161/sqft |
Source: | ||
Public tax history
| Year | Property taxes | Tax assessment |
|---|---|---|
| 2024 | $2,708 +28.2% | $185,600 +12.2% |
| 2023 | $2,111 -21.5% | $165,440 +136.1% |
| 2022 | $2,688 | $70,080 |
Find assessor info on the county website
Neighborhood: 30281
Nearby schools
GreatSchools rating
- 4/10Red Oak Elementary SchoolGrades: K-5Distance: 1.1 mi
- 4/10Dutchtown Middle SchoolGrades: 6-8Distance: 3.2 mi
- 5/10Dutchtown High SchoolGrades: 9-12Distance: 3.2 mi
Schools provided by the listing agent
- Elementary: Pates Creek
- Middle: Dutchtown
- High: Dutchtown
Source: GAMLS. This data may not be complete. We recommend contacting the local school district to confirm school assignments for this home.
Get a cash offer in 3 minutes
Find out how much your home could sell for in as little as 3 minutes with a no-obligation cash offer.
Estimated market value
$466,400
Get a cash offer in 3 minutes
Find out how much your home could sell for in as little as 3 minutes with a no-obligation cash offer.
Estimated market value
$466,400


