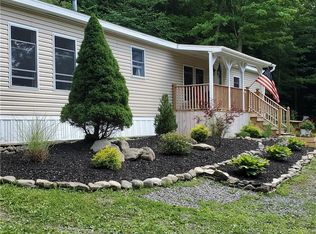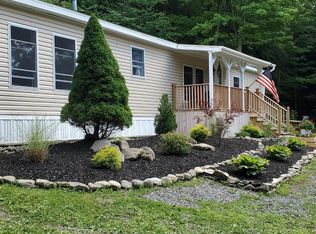Wow! A special kind of privacy on 6 acres with more land available. Move-in condition totally rebuilt three bedroom home offering main bedroom suite on one end and two bedrooms on the opposite. Open space kitchen, living room and dining room with lots of natural sunlight. Detached garage holds both cars and all outdoor equipment plus a shed that looks like a doll house. Great landscaping for easy maintenance. This is a must see to be appreciated. If you are a naturalist or a hunter you will love this setting. Or if you just want privacy and tranquility this is your ticket home. Ask lister for complete list of improvements. It is just like new!
This property is off market, which means it's not currently listed for sale or rent on Zillow. This may be different from what's available on other websites or public sources.

