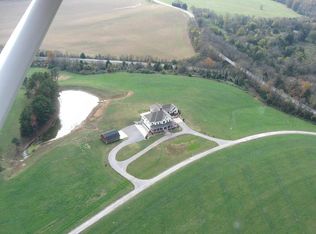Closed
$1,125,000
916 Cortner Rd LOT 7, Normandy, TN 37360
4beds
4,246sqft
Single Family Residence, Residential
Built in 2024
5.56 Acres Lot
$1,119,200 Zestimate®
$265/sqft
$5,535 Estimated rent
Home value
$1,119,200
$884,000 - $1.42M
$5,535/mo
Zestimate® history
Loading...
Owner options
Explore your selling options
What's special
Nestled amidst rolling hills and embraced by over 5.5 acres of picturesque landscape, this stunning 4,256 sq. ft. single-family home on a private road offers a unique blend of luxury, comfort, and tranquility. This all-brick, 4-bedroom or could be 5 bdrm/4.5-bath residence is perfect for those who desire a little privacy but w/in min from Publix & Normandy Lake. Garage is oversized 3 car garage w/additional storage. (24x44 ) Step into a bright and airy open-concept living space that effortlessly combines sophistication with functionality. Beautiful hardwood floors stretched throughout the home, complementing the beauty of the great room, which features a stately fireplace, providing a warm and inviting ambiance. Adjacent to this impressive space is the open-plan kitchen, equipped to serve as the heart of the home w/double oven. Off the kitchen is a full eat in breakfast area. This beautiful home also features a huge walk in closet from the primary bedroom that flows directly into the laundry room. Extra large bonus room over the garage that also features a craft room or small office. It boasts top-notch amenities, making it an ideal spot for both daily life & outdoor living area for entertaining guests. Amazing (2) covered back porches with built in fireplace overlooking the beauty of the land. Lot is flat and perfect place to add an in-ground pool.
Zillow last checked: 8 hours ago
Listing updated: May 05, 2025 at 09:59am
Listing Provided by:
Bobbi L. Bryant 615-631-4220,
Onward Real Estate
Bought with:
Tim Stevens, 375857
Better Homes & Gardens Real Estate Heritage Group
Source: RealTracs MLS as distributed by MLS GRID,MLS#: 2777174
Facts & features
Interior
Bedrooms & bathrooms
- Bedrooms: 4
- Bathrooms: 5
- Full bathrooms: 4
- 1/2 bathrooms: 1
- Main level bedrooms: 4
Bedroom 1
- Features: Walk-In Closet(s)
- Level: Walk-In Closet(s)
- Area: 288 Square Feet
- Dimensions: 18x16
Bedroom 2
- Features: Bath
- Level: Bath
- Area: 154 Square Feet
- Dimensions: 14x11
Bedroom 3
- Features: Walk-In Closet(s)
- Level: Walk-In Closet(s)
- Area: 168 Square Feet
- Dimensions: 12x14
Bedroom 4
- Features: Walk-In Closet(s)
- Level: Walk-In Closet(s)
- Area: 182 Square Feet
- Dimensions: 13x14
Bonus room
- Features: Over Garage
- Level: Over Garage
- Area: 627 Square Feet
- Dimensions: 19x33
Dining room
- Features: Separate
- Level: Separate
- Area: 130 Square Feet
- Dimensions: 10x13
Kitchen
- Area: 308 Square Feet
- Dimensions: 14x22
Living room
- Area: 483 Square Feet
- Dimensions: 21x23
Heating
- Central, Electric
Cooling
- Central Air, Electric
Appliances
- Included: Electric Oven, Double Oven, Cooktop, Dishwasher, Disposal, Microwave, Stainless Steel Appliance(s)
Features
- Ceiling Fan(s), Extra Closets, Open Floorplan, Pantry, Storage, Walk-In Closet(s), Primary Bedroom Main Floor, High Speed Internet, Kitchen Island
- Flooring: Wood, Tile
- Basement: Crawl Space
- Number of fireplaces: 2
- Fireplace features: Gas, Great Room, Wood Burning
Interior area
- Total structure area: 4,246
- Total interior livable area: 4,246 sqft
- Finished area above ground: 4,246
Property
Parking
- Total spaces: 3
- Parking features: Garage Door Opener, Garage Faces Side, Concrete
- Garage spaces: 3
Features
- Levels: Two
- Stories: 2
- Patio & porch: Porch, Covered
Lot
- Size: 5.56 Acres
- Features: Corner Lot, Level
Details
- Special conditions: Standard
Construction
Type & style
- Home type: SingleFamily
- Architectural style: Contemporary
- Property subtype: Single Family Residence, Residential
Materials
- Brick
- Roof: Asphalt
Condition
- New construction: Yes
- Year built: 2024
Utilities & green energy
- Sewer: Septic Tank
- Water: Public
- Utilities for property: Water Available, Cable Connected
Community & neighborhood
Location
- Region: Normandy
- Subdivision: Cortner Village
Price history
| Date | Event | Price |
|---|---|---|
| 5/2/2025 | Sold | $1,125,000-4.6%$265/sqft |
Source: | ||
| 3/19/2025 | Contingent | $1,179,000$278/sqft |
Source: | ||
| 1/10/2025 | Listed for sale | $1,179,000$278/sqft |
Source: | ||
| 12/8/2024 | Listing removed | $1,179,000$278/sqft |
Source: | ||
| 9/20/2024 | Listed for sale | $1,179,000$278/sqft |
Source: | ||
Public tax history
Tax history is unavailable.
Neighborhood: 37360
Nearby schools
GreatSchools rating
- 8/10Cascade Elementary SchoolGrades: PK-5Distance: 7.5 mi
- 7/10Cascade Middle SchoolGrades: 6-8Distance: 7.3 mi
- 8/10Cascade High SchoolGrades: 9-12Distance: 7.3 mi
Schools provided by the listing agent
- Elementary: Cascade Elementary
- Middle: Cascade Middle School
- High: Cascade High School
Source: RealTracs MLS as distributed by MLS GRID. This data may not be complete. We recommend contacting the local school district to confirm school assignments for this home.

Get pre-qualified for a loan
At Zillow Home Loans, we can pre-qualify you in as little as 5 minutes with no impact to your credit score.An equal housing lender. NMLS #10287.
Sell for more on Zillow
Get a free Zillow Showcase℠ listing and you could sell for .
$1,119,200
2% more+ $22,384
With Zillow Showcase(estimated)
$1,141,584