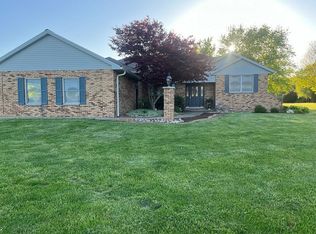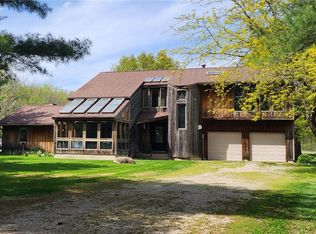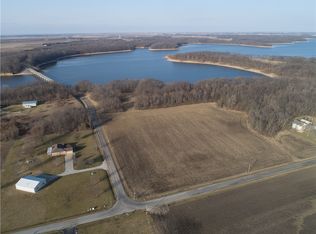Sold for $545,000
$545,000
916 Coalshaft Bridge Rd, Sullivan, IL 61951
3beds
2,955sqft
Single Family Residence
Built in 2003
5.68 Acres Lot
$551,900 Zestimate®
$184/sqft
$1,886 Estimated rent
Home value
$551,900
Estimated sales range
Not available
$1,886/mo
Zestimate® history
Loading...
Owner options
Explore your selling options
What's special
Lakeside Lodge Retreat on Lake Shelbyville!! Escape to nature with this beautiful lodge nestled in the woods along the serene shores of Lake Shelbyville. Just a 50-yard stroll down a charming, forested pathway brings you to the water’s edge—perfect for peaceful mornings and lakeside adventures. Enjoy breathtaking lake views from the expansive deck that wraps around three sides of the home. Inside, you'll find a warm, inviting interior ready for memories. The lodge is wheelchair accessible, ensuring everyone can enjoy the comfort and beauty this property offers. Just a short walk to the Coal Shaft Bridge public boat launch, offering easy access for boating, fishing, and water sports. Surrounded by towering trees and natural beauty, this lodge offers a rare blend of privacy, tranquility, and recreation. There is a large outbuilding perfect for storing a boat, camper and lawn equipment. Whether you're seeking a weekend getaway, a vacation rental investment, or a peaceful full-time residence, this is a one-of-a-kind opportunity to own a slice of lakefront paradise.
Zillow last checked: 8 hours ago
Listing updated: August 14, 2025 at 07:05am
Listed by:
Jennifer Miller 217-875-8081,
Glenda Williamson Realty
Bought with:
Non Member, #N/A
Central Illinois Board of REALTORS
Source: CIBR,MLS#: 6252039 Originating MLS: Central Illinois Board Of REALTORS
Originating MLS: Central Illinois Board Of REALTORS
Facts & features
Interior
Bedrooms & bathrooms
- Bedrooms: 3
- Bathrooms: 2
- Full bathrooms: 2
Bedroom
- Level: Main
- Dimensions: 11.1 x 13.2
Bedroom
- Level: Lower
- Dimensions: 9.1 x 10.9
Bedroom
- Level: Lower
- Dimensions: 28.5 x 12.6
Dining room
- Level: Main
- Dimensions: 16.11 x 16.6
Other
- Level: Main
- Dimensions: 11.2 x 10.8
Other
- Level: Lower
- Dimensions: 8.4 x 7.11
Game room
- Level: Lower
- Dimensions: 14.6 x 13.1
Kitchen
- Level: Main
- Dimensions: 11.6 x 16.6
Living room
- Level: Main
- Dimensions: 17.11 x 24.2
Loft
- Level: Upper
- Dimensions: 53.6 x 55.7
Heating
- Propane
Cooling
- Central Air
Appliances
- Included: Dryer, Dishwasher, Microwave, Oven, Propane Water Heater, Range, Refrigerator, Washer
Features
- Kitchen Island, Main Level Primary
- Basement: Finished,Full
- Has fireplace: No
Interior area
- Total structure area: 2,955
- Total interior livable area: 2,955 sqft
- Finished area above ground: 1,879
- Finished area below ground: 1,076
Property
Features
- Levels: One and One Half
- Patio & porch: Front Porch, Deck
- Exterior features: Deck
- Has view: Yes
- View description: Lake
- Has water view: Yes
- Water view: Lake
Lot
- Size: 5.68 Acres
- Features: Wooded
Details
- Parcel number: 080829000305
- Zoning: COM
- Special conditions: None
Construction
Type & style
- Home type: SingleFamily
- Architectural style: Other
- Property subtype: Single Family Residence
Materials
- Other, Wood Siding
- Foundation: Basement
- Roof: Asphalt,Metal,Shingle
Condition
- Year built: 2003
Utilities & green energy
- Sewer: Septic Tank
- Water: Public
Community & neighborhood
Location
- Region: Sullivan
Other
Other facts
- Road surface type: Gravel
Price history
| Date | Event | Price |
|---|---|---|
| 8/11/2025 | Sold | $545,000-0.9%$184/sqft |
Source: | ||
| 7/10/2025 | Pending sale | $549,900$186/sqft |
Source: | ||
| 6/19/2025 | Contingent | $549,900$186/sqft |
Source: | ||
| 6/6/2025 | Listed for sale | $549,900$186/sqft |
Source: | ||
| 5/22/2025 | Contingent | $549,900$186/sqft |
Source: | ||
Public tax history
| Year | Property taxes | Tax assessment |
|---|---|---|
| 2024 | $7,318 +7.7% | $103,604 +6.5% |
| 2023 | $6,794 -7.6% | $97,271 -7.7% |
| 2022 | $7,349 | $105,398 +5.2% |
Find assessor info on the county website
Neighborhood: 61951
Nearby schools
GreatSchools rating
- 5/10Sullivan Middle SchoolGrades: 5-8Distance: 5.8 mi
- 6/10Sullivan High SchoolGrades: 9-12Distance: 5.8 mi
- 7/10Sullivan Elementary SchoolGrades: PK-4Distance: 5.8 mi
Schools provided by the listing agent
- District: Sullivan Dist. 300
Source: CIBR. This data may not be complete. We recommend contacting the local school district to confirm school assignments for this home.
Get pre-qualified for a loan
At Zillow Home Loans, we can pre-qualify you in as little as 5 minutes with no impact to your credit score.An equal housing lender. NMLS #10287.


