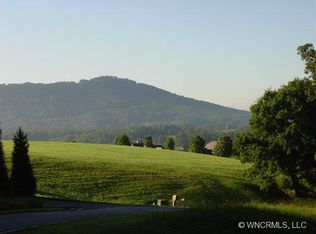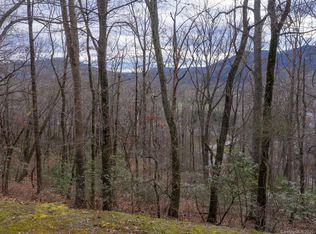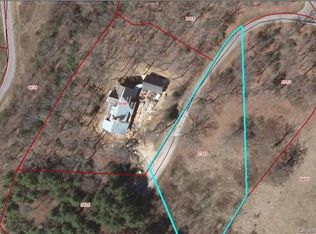Closed
$3,900,000
916 Clovertop Ln, Arden, NC 28704
4beds
4,124sqft
Single Family Residence
Built in 2020
2.39 Acres Lot
$3,812,900 Zestimate®
$946/sqft
$5,584 Estimated rent
Home value
$3,812,900
$3.36M - $4.27M
$5,584/mo
Zestimate® history
Loading...
Owner options
Explore your selling options
What's special
Rarely a property appears so intentionally designed you wouldn’t change a thing. Every detail in this modern showcase has been obsessed over. To name only a few:
Custom handblown artistic chandeliers adorn the great room, dining area and stairwell. 15’ accordion doors “disappear” between the great room and southern patio, revealing the fire & water features and the stunning mountain view. Indoors and outdoors blend almost imperceptibly together, as the soothing sound of water provides the soundtrack for your day.Another generous screened outdoor living room affords year-round enjoyment, courtesy the ceiling-mounted infrared heaters. Refine your golf game on your private putting and chipping green.
The primary suite balances with a second on the main level, while 2 additional guest suites and club room await upstairs.
This particular lot was chosen specifically for its combination of southern exposure and lateral shade, resulting in abundant natural light without glare.
Zillow last checked: 8 hours ago
Listing updated: August 30, 2023 at 10:58am
Listing Provided by:
Kyle Olinger kyle@walnutcoverealty.com,
Walnut Cove Realty/Allen Tate/Beverly-Hanks
Bought with:
Sandi AuBuchon
Premier Sotheby’s International Realty
Source: Canopy MLS as distributed by MLS GRID,MLS#: 4028618
Facts & features
Interior
Bedrooms & bathrooms
- Bedrooms: 4
- Bathrooms: 4
- Full bathrooms: 4
- Main level bedrooms: 2
Primary bedroom
- Level: Main
Primary bedroom
- Level: Main
Bedroom s
- Level: Main
Bedroom s
- Level: Upper
Bedroom s
- Level: Upper
Bedroom s
- Level: Main
Bedroom s
- Level: Upper
Bedroom s
- Level: Upper
Heating
- Forced Air, Heat Pump, Natural Gas
Cooling
- Central Air
Appliances
- Included: Bar Fridge, Gas Cooktop, Gas Range, Tankless Water Heater
- Laundry: Laundry Room
Features
- Kitchen Island, Open Floorplan
- Flooring: Tile, Wood
- Doors: Sliding Doors
- Windows: Window Treatments
- Has basement: No
- Fireplace features: Family Room, Fire Pit, Gas, Outside, Wood Burning
Interior area
- Total structure area: 4,124
- Total interior livable area: 4,124 sqft
- Finished area above ground: 4,124
- Finished area below ground: 0
Property
Parking
- Total spaces: 3
- Parking features: Attached Garage, Garage on Main Level
- Attached garage spaces: 3
Features
- Levels: Two
- Stories: 2
- Patio & porch: Rear Porch, Terrace
- Exterior features: Fire Pit, Outdoor Kitchen
- Pool features: Community
- Spa features: Community
- Fencing: Front Yard
- Has view: Yes
- View description: Mountain(s), Year Round
Lot
- Size: 2.39 Acres
- Features: Views, Waterfall - Artificial
Details
- Parcel number: 962473948900000
- Zoning: R-2
- Special conditions: Standard
- Other equipment: Generator
Construction
Type & style
- Home type: SingleFamily
- Architectural style: Modern,Transitional
- Property subtype: Single Family Residence
Materials
- Fiber Cement, Stone
- Foundation: Crawl Space
- Roof: Shingle
Condition
- New construction: No
- Year built: 2020
Utilities & green energy
- Sewer: Septic Installed
- Water: City
- Utilities for property: Cable Connected
Community & neighborhood
Community
- Community features: Clubhouse, Fitness Center, Game Court, Gated, Golf, Pond, Putting Green, Tennis Court(s), Walking Trails
Location
- Region: Arden
- Subdivision: The Cliffs at Walnut Cove
HOA & financial
HOA
- Has HOA: Yes
- HOA fee: $2,695 annually
- Association name: Walnut Cove POA
- Association phone: 864-238-2557
Other
Other facts
- Listing terms: Cash,Conventional
- Road surface type: Asphalt, Paved
Price history
| Date | Event | Price |
|---|---|---|
| 8/29/2023 | Sold | $3,900,000-1.3%$946/sqft |
Source: | ||
| 7/31/2023 | Pending sale | $3,950,000$958/sqft |
Source: | ||
| 5/28/2023 | Listed for sale | $3,950,000+1097%$958/sqft |
Source: | ||
| 11/5/2015 | Sold | $330,000-8.1%$80/sqft |
Source: Public Record | ||
| 7/15/2015 | Listed for sale | $359,000+2.9%$87/sqft |
Source: Walnut Cove Realty LLC #478016 | ||
Public tax history
| Year | Property taxes | Tax assessment |
|---|---|---|
| 2024 | $11,799 +2.6% | $1,916,700 -0.7% |
| 2023 | $11,501 +1.7% | $1,929,700 |
| 2022 | $11,308 +155.6% | $1,929,700 +155.6% |
Find assessor info on the county website
Neighborhood: 28704
Nearby schools
GreatSchools rating
- 8/10Avery's Creek ElementaryGrades: PK-4Distance: 1.5 mi
- 9/10Valley Springs MiddleGrades: 5-8Distance: 3.6 mi
- 7/10T C Roberson HighGrades: PK,9-12Distance: 4 mi
Schools provided by the listing agent
- Elementary: Avery's Creek/Koontz
- Middle: Valley Springs
- High: T.C. Roberson
Source: Canopy MLS as distributed by MLS GRID. This data may not be complete. We recommend contacting the local school district to confirm school assignments for this home.
Get a cash offer in 3 minutes
Find out how much your home could sell for in as little as 3 minutes with a no-obligation cash offer.
Estimated market value
$3,812,900
Get a cash offer in 3 minutes
Find out how much your home could sell for in as little as 3 minutes with a no-obligation cash offer.
Estimated market value
$3,812,900


