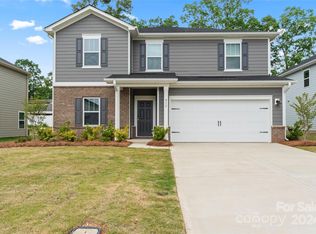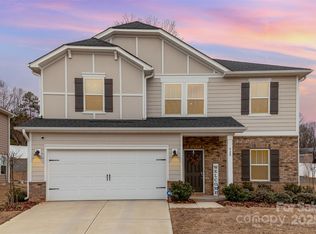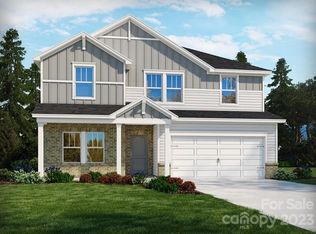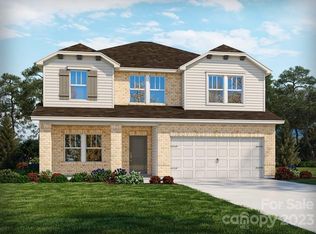Closed
$439,640
916 Clementine Rd, Monroe, NC 28110
4beds
2,479sqft
Single Family Residence
Built in 2023
0.15 Acres Lot
$455,300 Zestimate®
$177/sqft
$2,370 Estimated rent
Home value
$455,300
$433,000 - $478,000
$2,370/mo
Zestimate® history
Loading...
Owner options
Explore your selling options
What's special
Brand new, energy-efficient home available NOW! Outfit the Dakota's main-level flex space as a home office and skip your commute. In the kitchen, the island overlooks the open living space. Upstairs, the loft separates the secondary bedrooms from the primary suite. Located in Monroe, NC, Simpson Farms offers beautiful two-story homes from three to five bedrooms, each with open-concept living and energy-efficient design. Homeowners will enjoy exclusive amenities including swimming pool with cabana, pavilion and grilling area as well as easy access to South Charlotte and major employment centers. Schedule a tour of our models and available inventory homes below. Each of our homes is built with innovative, energy-efficient features designed to help you enjoy more savings, better health, real comfort and peace of mind.
Zillow last checked: 8 hours ago
Listing updated: June 25, 2024 at 09:14am
Listing Provided by:
Jimmy McClurg contact.charlotte@meritagehomes.com,
Meritage Homes of the Carolinas,
Jessica Zulka,
Meritage Homes of the Carolinas
Bought with:
Vivian Ho
EXP Realty LLC Ballantyne
Source: Canopy MLS as distributed by MLS GRID,MLS#: 4066179
Facts & features
Interior
Bedrooms & bathrooms
- Bedrooms: 4
- Bathrooms: 3
- Full bathrooms: 2
- 1/2 bathrooms: 1
Primary bedroom
- Level: Upper
Bedroom s
- Level: Upper
Bedroom s
- Level: Upper
Bedroom s
- Level: Upper
Bathroom half
- Level: Main
Bathroom full
- Level: Upper
Bathroom full
- Level: Upper
Bonus room
- Level: Main
Dining area
- Level: Main
Family room
- Level: Main
Kitchen
- Level: Main
Loft
- Level: Upper
Heating
- Central, ENERGY STAR Qualified Equipment, Fresh Air Ventilation
Cooling
- ENERGY STAR Qualified Equipment
Appliances
- Included: Dishwasher, Disposal, Double Oven, Exhaust Fan, Gas Oven, Gas Range, Microwave
- Laundry: Electric Dryer Hookup, Upper Level
Features
- Kitchen Island, Open Floorplan, Walk-In Closet(s), Walk-In Pantry
- Flooring: Carpet, Hardwood, Tile, Vinyl
- Has basement: No
- Attic: Pull Down Stairs
Interior area
- Total structure area: 2,479
- Total interior livable area: 2,479 sqft
- Finished area above ground: 2,479
- Finished area below ground: 0
Property
Parking
- Total spaces: 2
- Parking features: Driveway, Garage on Main Level
- Garage spaces: 2
- Has uncovered spaces: Yes
Features
- Levels: Two
- Stories: 2
Lot
- Size: 0.15 Acres
Details
- Parcel number: NA
- Zoning: RES
- Special conditions: Standard
Construction
Type & style
- Home type: SingleFamily
- Property subtype: Single Family Residence
Materials
- Brick Partial, Cedar Shake, Fiber Cement, Hardboard Siding, Stone Veneer
- Foundation: Slab
- Roof: Shingle
Condition
- New construction: Yes
- Year built: 2023
Details
- Builder model: Dakota
- Builder name: Meritage Homes
Utilities & green energy
- Sewer: Public Sewer
- Water: City
Community & neighborhood
Location
- Region: Monroe
- Subdivision: Simpson Farms
HOA & financial
HOA
- Has HOA: Yes
- HOA fee: $113 monthly
- Association name: Kuester Management Group
- Association phone: 888-600-5044
Other
Other facts
- Listing terms: Cash,Conventional,FHA,USDA Loan,VA Loan
- Road surface type: Concrete
Price history
| Date | Event | Price |
|---|---|---|
| 10/9/2025 | Listing removed | $465,000$188/sqft |
Source: | ||
| 3/13/2025 | Listed for sale | $465,000+5.8%$188/sqft |
Source: | ||
| 12/20/2023 | Sold | $439,640$177/sqft |
Source: | ||
| 11/28/2023 | Pending sale | $439,640$177/sqft |
Source: | ||
| 11/21/2023 | Price change | $439,640-2.2%$177/sqft |
Source: | ||
Public tax history
| Year | Property taxes | Tax assessment |
|---|---|---|
| 2025 | $3,896 +18.1% | $445,700 +47.3% |
| 2024 | $3,300 +7465% | $302,600 +7465% |
| 2023 | $44 | $4,000 |
Find assessor info on the county website
Neighborhood: 28110
Nearby schools
GreatSchools rating
- 3/10Porter Ridge Elementary SchoolGrades: PK-5Distance: 4 mi
- 9/10Piedmont Middle SchoolGrades: 6-8Distance: 5.5 mi
- 7/10Piedmont High SchoolGrades: 9-12Distance: 5.6 mi
Schools provided by the listing agent
- Elementary: Porter Ridge
- Middle: Piedmont
- High: Piedmont
Source: Canopy MLS as distributed by MLS GRID. This data may not be complete. We recommend contacting the local school district to confirm school assignments for this home.
Get a cash offer in 3 minutes
Find out how much your home could sell for in as little as 3 minutes with a no-obligation cash offer.
Estimated market value
$455,300
Get a cash offer in 3 minutes
Find out how much your home could sell for in as little as 3 minutes with a no-obligation cash offer.
Estimated market value
$455,300



