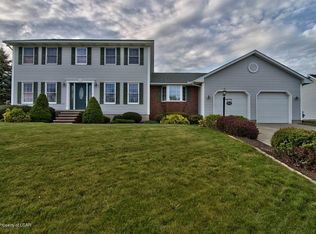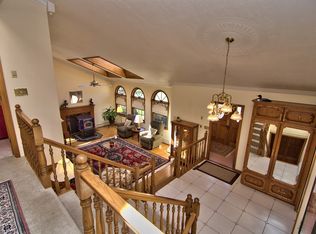Sold for $480,000 on 09/05/24
$480,000
916 Clearview Rd, Moscow, PA 18444
3beds
2,716sqft
Residential, Single Family Residence
Built in 1995
0.52 Acres Lot
$523,400 Zestimate®
$177/sqft
$2,515 Estimated rent
Home value
$523,400
$434,000 - $628,000
$2,515/mo
Zestimate® history
Loading...
Owner options
Explore your selling options
What's special
Welcome to 916 Clearview Road! This meticulously maintained property in a desirable location is ready for its new owners. This inviting home offers one floor living and an ample amount of living & storage space. You will enjoy the large one and a half car garage that leads right into the home, no more carrying groceries inside in the rain! On the main floor of the home, you will find three bedrooms including a large primary suite that has its own luxurious bathroom complete with a soaking tub, separate shower, and a walk-in closet. There is also a second full bathroom on the first floor, perfect for guests. The bright living room features soaring ceilings and large windows that let in lots of natural light. The centerpiece of the room is the stone faced floor to ceiling propane fireplace which ties everything together perfectly. The living room has an excellent flow into the dining and kitchen area. If you love to cook, this is the kitchen for you! The double oven will make cooking and baking a breeze, and the open layout will make entertaining family and friends more fun! Also located on the main floor is a room with beautiful hardwood floors and built in shelving/cabinets. This is a great space to have a formal office or a sitting area. The laundry room, which features a newer Maytag washer and Whirlpool dryer, is also located on the main level - making true one floor living a possibility for you! Not only does this home have ample living space on the main floor, there is also an open loft area upstairs which is a great multi-purpose space. This loft leads into a bonus room, currently being used as a small private ''bedroom''. This is a great little nook to sleep or to read a book. Through this bonus area, it leads into easily accessible and ample attic storage. Speaking of storage, did I mention there is even more storage above the garage in addition to over 1,600 sqft of storage space in the basement?
Zillow last checked: 8 hours ago
Listing updated: September 08, 2024 at 09:10pm
Listed by:
Makayla McCord,
PIKE/WAYNE ASSOCIATION
Bought with:
KIMBERLY MECCA, RS313182
NASSER REAL ESTATE, INC.
Source: GSBR,MLS#: SC3522
Facts & features
Interior
Bedrooms & bathrooms
- Bedrooms: 3
- Bathrooms: 2
- Full bathrooms: 2
Primary bedroom
- Area: 239.32 Square Feet
- Dimensions: 19.3 x 12.4
Bedroom 1
- Area: 168 Square Feet
- Dimensions: 15 x 11.2
Bedroom 2
- Area: 143.75 Square Feet
- Dimensions: 12.5 x 11.5
Primary bathroom
- Area: 230 Square Feet
- Dimensions: 11.5 x 20
Bathroom 1
- Area: 52.5 Square Feet
- Dimensions: 5 x 10.5
Bonus room
- Area: 100.8 Square Feet
- Dimensions: 8 x 12.6
Dining room
- Area: 147 Square Feet
- Dimensions: 14 x 10.5
Family room
- Area: 275.31 Square Feet
- Dimensions: 16.1 x 17.1
Kitchen
- Area: 204 Square Feet
- Dimensions: 10.2 x 20
Laundry
- Area: 52.08 Square Feet
- Dimensions: 6.2 x 8.4
Living room
- Area: 481 Square Feet
- Dimensions: 26 x 18.5
Loft
- Area: 80 Square Feet
- Dimensions: 10 x 8
Loft
- Area: 196.73 Square Feet
- Dimensions: 10.3 x 19.1
Office
- Area: 124.74 Square Feet
- Dimensions: 9.9 x 12.6
Heating
- Central, Forced Air
Cooling
- Central Air, Ceiling Fan(s)
Appliances
- Included: Double Oven, Washer/Dryer, Refrigerator, Electric Cooktop, Dishwasher
- Laundry: Laundry Room, Main Level
Features
- Bookcases, Walk-In Closet(s), Vaulted Ceiling(s), Tray Ceiling(s), Soaking Tub, Pantry, Kitchen Island, High Ceilings, Ceiling Fan(s)
- Flooring: Carpet, Tile, Hardwood
- Basement: Concrete,Storage Space,Partially Finished,Full
- Attic: Floored,Walk Up,Storage
- Has fireplace: Yes
- Fireplace features: Propane, Stone
Interior area
- Total structure area: 4,368
- Total interior livable area: 2,716 sqft
- Finished area above ground: 2,440
- Finished area below ground: 276
Property
Parking
- Total spaces: 1.5
- Parking features: Attached, Paved, Garage, Driveway
- Attached garage spaces: 1.5
- Has uncovered spaces: Yes
Features
- Stories: 3
- Patio & porch: Deck
- Exterior features: Garden, Private Yard
Lot
- Size: 0.52 Acres
- Dimensions: 110 x 190
- Features: Back Yard, Not In Development, Level
Details
- Parcel number: 1980101000125
- Zoning: R1
Construction
Type & style
- Home type: SingleFamily
- Architectural style: Ranch,Craftsman
- Property subtype: Residential, Single Family Residence
Materials
- Cedar, Stone
- Foundation: Block
- Roof: Asphalt,Fiberglass
Condition
- New construction: No
- Year built: 1995
Utilities & green energy
- Electric: 200+ Amp Service
- Sewer: Public Sewer
- Water: Well
- Utilities for property: Cable Available
Community & neighborhood
Location
- Region: Moscow
- Subdivision: Harmony Hills
Other
Other facts
- Listing terms: Cash,Conventional
- Road surface type: Paved
Price history
| Date | Event | Price |
|---|---|---|
| 9/5/2024 | Sold | $480,000-3.6%$177/sqft |
Source: | ||
| 7/22/2024 | Pending sale | $498,000$183/sqft |
Source: | ||
| 7/3/2024 | Listed for sale | $498,000+58.1%$183/sqft |
Source: | ||
| 4/15/2005 | Sold | $315,000$116/sqft |
Source: | ||
Public tax history
| Year | Property taxes | Tax assessment |
|---|---|---|
| 2024 | $6,106 +3.8% | $23,000 |
| 2023 | $5,883 +3% | $23,000 |
| 2022 | $5,714 +2% | $23,000 |
Find assessor info on the county website
Neighborhood: 18444
Nearby schools
GreatSchools rating
- 7/10Moscow El SchoolGrades: K-3Distance: 0.3 mi
- 6/10North Pocono Middle SchoolGrades: 6-8Distance: 0.5 mi
- 6/10North Pocono High SchoolGrades: 9-12Distance: 0.5 mi

Get pre-qualified for a loan
At Zillow Home Loans, we can pre-qualify you in as little as 5 minutes with no impact to your credit score.An equal housing lender. NMLS #10287.

