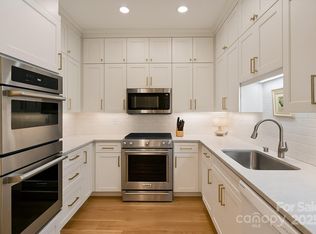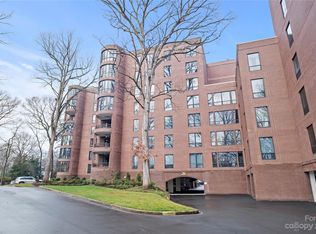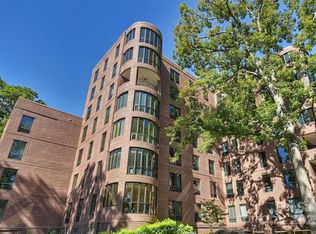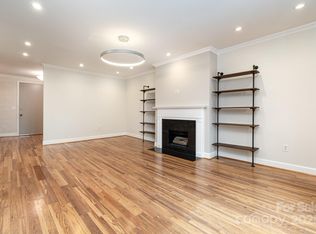Closed
$880,000
916 Cherokee Rd, Charlotte, NC 28207
2beds
2,330sqft
Condominium
Built in 1974
-- sqft lot
$893,900 Zestimate®
$378/sqft
$4,883 Estimated rent
Home value
$893,900
$849,000 - $939,000
$4,883/mo
Zestimate® history
Loading...
Owner options
Explore your selling options
What's special
Located in the highly sought-after 800 Cherokee, this elegant condo offers gracious living in the heart of Eastover! This condo combines a lovely neutral palette w/gorgeous millwork evident in the moldings, paneling & archways throughout. The formal areas flow nicely together w/ the sunroom & den to make entertaining a breeze. The large windows overlooking the beautiful park like grounds allow for lots of natural light. The bright white kitchen boasts marble countertops, stainless appliances, farm sink & a walk-in pantry. The primary bedroom is nicely sized w/ custom built-in cabinetry, a luxurious bathroom w/ custom height vanity and walk-in closets. The secondary bedroom has en suite bathroom. Laundry room & powder room are located off the main hall & there is a rare internal storage unit located off the dining room. H/W floors throughout & plantation shutters & bookshelves in the den. HOA includes Spectrum Cable, internet, gas, water, part-time security guard, 24-7 security cameras.
Zillow last checked: 8 hours ago
Listing updated: August 21, 2025 at 11:17am
Listing Provided by:
Liz McIntosh liz@hmproperties.com,
Corcoran HM Properties,
Greg McIntosh,
Corcoran HM Properties
Bought with:
Jocelyn Rose
Corcoran HM Properties
Source: Canopy MLS as distributed by MLS GRID,MLS#: 4248499
Facts & features
Interior
Bedrooms & bathrooms
- Bedrooms: 2
- Bathrooms: 3
- Full bathrooms: 2
- 1/2 bathrooms: 1
- Main level bedrooms: 2
Primary bedroom
- Level: Main
Bedroom s
- Level: Main
Bathroom half
- Level: Main
Bathroom full
- Level: Main
Bathroom full
- Level: Main
Den
- Level: Main
Dining room
- Level: Main
Kitchen
- Level: Main
Laundry
- Level: Main
Living room
- Level: Main
Sunroom
- Level: Main
Heating
- Central, Electric
Cooling
- Central Air, Heat Pump
Appliances
- Included: Convection Oven, Dishwasher, Disposal, Dryer, Electric Cooktop, Electric Oven, Electric Water Heater, Microwave, Refrigerator, Self Cleaning Oven, Wall Oven, Warming Drawer
- Laundry: In Unit, Laundry Room, Main Level
Features
- Storage, Walk-In Closet(s), Walk-In Pantry
- Flooring: Tile, Wood
- Windows: Insulated Windows
- Has basement: No
- Fireplace features: Gas Log, Gas Vented, Living Room
Interior area
- Total structure area: 2,330
- Total interior livable area: 2,330 sqft
- Finished area above ground: 2,330
- Finished area below ground: 0
Property
Parking
- Total spaces: 1
- Parking features: Assigned, Garage on Main Level
- Garage spaces: 1
- Details: One assigned (#12) covered space under bldg on ground level, ample parking for 2nd car and/or guests in uncovered surface lots
Features
- Levels: One
- Stories: 1
- Entry location: Main
- Exterior features: Lawn Maintenance
- Has private pool: Yes
- Pool features: Community, Heated, Outdoor Pool
Lot
- Features: Wooded
Details
- Parcel number: 15516114
- Zoning: N2-B
- Special conditions: Standard
Construction
Type & style
- Home type: Condo
- Property subtype: Condominium
Materials
- Brick Full
- Foundation: Slab
- Roof: Flat
Condition
- New construction: No
- Year built: 1974
Utilities & green energy
- Sewer: Public Sewer
- Water: City
- Utilities for property: Cable Available, Electricity Connected
Community & neighborhood
Security
- Security features: Carbon Monoxide Detector(s), Smoke Detector(s)
Community
- Community features: Clubhouse, Elevator, Recreation Area, Sidewalks
Location
- Region: Charlotte
- Subdivision: Eastover
HOA & financial
HOA
- Has HOA: Yes
- HOA fee: $1,059 monthly
- Association name: MECA
- Association phone: 704-333-5300
Other
Other facts
- Listing terms: Cash,Conventional
- Road surface type: Asphalt, Paved
Price history
| Date | Event | Price |
|---|---|---|
| 8/14/2025 | Sold | $880,000-7.4%$378/sqft |
Source: | ||
| 4/25/2025 | Listed for sale | $950,000+90%$408/sqft |
Source: | ||
| 8/15/2014 | Sold | $500,000+33.3%$215/sqft |
Source: Public Record Report a problem | ||
| 1/10/2005 | Sold | $375,000$161/sqft |
Source: Public Record Report a problem | ||
Public tax history
| Year | Property taxes | Tax assessment |
|---|---|---|
| 2025 | -- | $518,393 |
| 2024 | -- | $518,393 |
| 2023 | -- | $518,393 +28.7% |
Find assessor info on the county website
Neighborhood: Eastover
Nearby schools
GreatSchools rating
- 8/10Eastover ElementaryGrades: K-5Distance: 0.3 mi
- 3/10Sedgefield MiddleGrades: 6-8Distance: 1.8 mi
- 7/10Myers Park HighGrades: 9-12Distance: 1.7 mi
Schools provided by the listing agent
- Elementary: Eastover
- Middle: Sedgefield
- High: Myers Park
Source: Canopy MLS as distributed by MLS GRID. This data may not be complete. We recommend contacting the local school district to confirm school assignments for this home.
Get a cash offer in 3 minutes
Find out how much your home could sell for in as little as 3 minutes with a no-obligation cash offer.
Estimated market value
$893,900
Get a cash offer in 3 minutes
Find out how much your home could sell for in as little as 3 minutes with a no-obligation cash offer.
Estimated market value
$893,900



