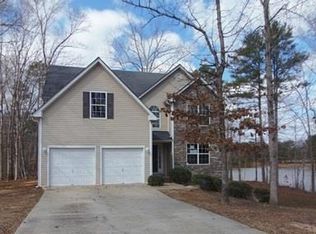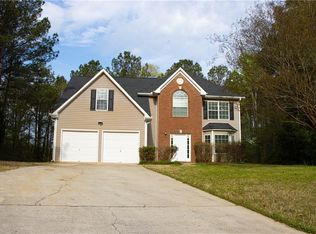NEW STAINLESS APPLIANCES AND NEW ROOF! IN-LAW SUITE with full Kitchen, 2 Bedrooms and 2 Bathrooms-handicap accessible! RECENTLY REPLACED 3 HAVACs and Hot Water Heater. This custom-built home has many extras, including crown molding throughout, walk in-closets in all 6 bedrooms, and 2 spacious Kitchens with separate Dining areas and Keeping Rooms! Huge Bedrooms with vaulted ceilings...Master Bedroom has large Sitting Area, too! Spectacular two-story brick front home on 3 ACRES, in cul-de-sac overlooking Cooper Lake! Additional parking for RV or Boat. NO HOA. FENCED yard with double drive-thru gate, and large Storage Building/Workshop! Fantastic for multi-generational living at its best!
This property is off market, which means it's not currently listed for sale or rent on Zillow. This may be different from what's available on other websites or public sources.

