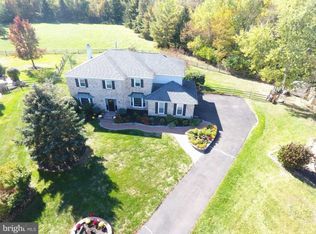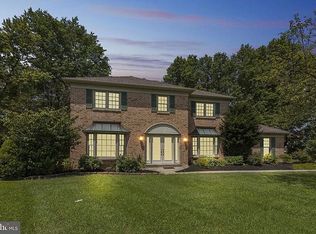There is nothing this architectural landmark lacks. From mechanicals to aesthetic charm, this property represents the truly high water mark for design and finish and high quality living. Drive by once and you will always remember this striking home's design. The sweeping drive leads to a fine masonry masterpiece. European influenced exterior design includes pebble and dash, stone, brick and solid timber features. Nestled among the most prestigious homes built over the last 20 years, this house is remarkable for its individual style and grace. The site allows a southern exposure to the rear "living" side of the home infusing the house interior and private outside living with sunlight all day long. A separate outbuilding allows for a sequestered parking area and a private, one bedroom apartment over the spare garage. The compound of buildings also includes a sumptuous pool cottage and gardener's workhouse invoking the estate living of a bygone era. The landscape is perfectly maintained. A 62' lap pool with waterfall spa and lovely terraces embrace the private side of the property. The house plan layout is the most luxurious set of living spaces you can imagine. From a first floor master bedroom / bathroom suite including a full workout gym and private library, to the high open main family/great room, exquisite private dining room and kitchen open to breakfast table and four season sun room, the feel is one of opulence. Thick wide doors and detailed doorway openings integrated with rich mill work forming shaped ceilings with multiple steps of crown trim. Indirect ceiling lighting highlight real gold leaf and faux finishes lending a sense of excitement to every room. The heavy timbers introduced on the exterior are found again in soaring timbered trusses in the vaulted and balcony overlooks inside. Artisanship in the wood finishes from mortise and tenon ceiling beams to rich kitchen cabinets and abundant mill work built-ins abound. The Mechanicals include full radiant floor heat augmenting the duel boiler fan-coil ambient air heating and cooling. The electronics bristle providing the hi-tech ease of sophisticated living. Endless recessed lighting, a full house sound system, security system with cameras, centralized lighting controls with command station. From a moisture proof basement design to high quality Pella windows, hand split cedar shingles and terne metal roofing with copper spouting, there is nothing this house requires for First Class living!!!
This property is off market, which means it's not currently listed for sale or rent on Zillow. This may be different from what's available on other websites or public sources.

