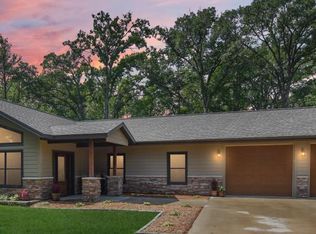Closed
$475,000
916 Blackrock Rd, Aitkin, MN 56431
3beds
2,448sqft
Single Family Residence
Built in 2000
0.5 Acres Lot
$539,100 Zestimate®
$194/sqft
$1,921 Estimated rent
Home value
$539,100
$507,000 - $577,000
$1,921/mo
Zestimate® history
Loading...
Owner options
Explore your selling options
What's special
One level of fabulous living on the edge of town and steps away from the walking and biking trails in Aitkin. The trickling sounds of Ripple River will help you relax and unwind. The seller's favorite room is the riverside sunroom with views of the river and the wildlife it brings. Step onto either of the 2 decks to take all the beauty in. The home has large but comfortable rooms including the kitchen and breakfast nook with an astounding number of cupboards and storage space. Both the living room and primary suite have gas fireplaces. The primary suite is an oasis with river views, a riverside deck, walk in closet, jacuzzi tub and step in shower. The other side of the home has 2 more bedrooms, another full bath, laundry room with storage, walk in pantry, newer appliances and new kitchen counters. There is a brand new furnace and on demand water heater, newer roof and maintenance free steel siding. The home has in-floor heating with a back up forced air furnace and A/C, an air-exchange
Zillow last checked: 8 hours ago
Listing updated: May 06, 2025 at 08:41am
Listed by:
Kay Hill 218-232-5489,
Edina Realty, Inc.
Bought with:
Kay Hill
Edina Realty, Inc.
Source: NorthstarMLS as distributed by MLS GRID,MLS#: 6455935
Facts & features
Interior
Bedrooms & bathrooms
- Bedrooms: 3
- Bathrooms: 2
- Full bathrooms: 2
Bedroom 1
- Level: Main
- Area: 377 Square Feet
- Dimensions: 13x29
Bedroom 2
- Level: Main
- Area: 168 Square Feet
- Dimensions: 12x14
Bedroom 3
- Level: Main
- Area: 168 Square Feet
- Dimensions: 12x14
Dining room
- Level: Main
- Area: 100 Square Feet
- Dimensions: 10x10
Informal dining room
- Level: Main
- Area: 143 Square Feet
- Dimensions: 11x13
Kitchen
- Level: Main
- Area: 169 Square Feet
- Dimensions: 13x13
Laundry
- Level: Main
- Area: 56 Square Feet
- Dimensions: 7x8
Living room
- Level: Main
- Area: 400 Square Feet
- Dimensions: 20x20
Other
- Level: Main
- Area: 29.25 Square Feet
- Dimensions: 4.5x6.5
Sun room
- Level: Main
- Area: 209 Square Feet
- Dimensions: 9.5x22
Heating
- Forced Air, Fireplace(s), Radiant Floor
Cooling
- Central Air
Appliances
- Included: Air-To-Air Exchanger, Dishwasher, Double Oven, Dryer, Gas Water Heater, Microwave, Range, Refrigerator, Stainless Steel Appliance(s), Washer, Water Softener Owned
Features
- Basement: None
- Number of fireplaces: 2
- Fireplace features: Gas, Living Room, Primary Bedroom
Interior area
- Total structure area: 2,448
- Total interior livable area: 2,448 sqft
- Finished area above ground: 2,448
- Finished area below ground: 0
Property
Parking
- Total spaces: 3
- Parking features: Attached, Asphalt, Concrete, Heated Garage, Insulated Garage
- Attached garage spaces: 3
- Details: Garage Dimensions (26x35)
Accessibility
- Accessibility features: No Stairs External, No Stairs Internal
Features
- Levels: One
- Stories: 1
- Patio & porch: Deck
- Pool features: None
- Has view: Yes
- View description: River
- Has water view: Yes
- Water view: River
- Waterfront features: River Front, Waterfront Elevation(0-4), Waterfront Num(01014600), Lake Bottom(Hard, Rocky), Lake Acres(676), Lake Depth(39)
- Body of water: Ripple
- Frontage length: Water Frontage: 110
Lot
- Size: 0.50 Acres
- Dimensions: 110 x 199 x 95 x 199
- Features: Additional Land Available, Many Trees
Details
- Foundation area: 2448
- Parcel number: 561168100
- Zoning description: Residential-Single Family
Construction
Type & style
- Home type: SingleFamily
- Property subtype: Single Family Residence
Materials
- Steel Siding, Frame
- Roof: Age 8 Years or Less,Asphalt
Condition
- Age of Property: 25
- New construction: No
- Year built: 2000
Utilities & green energy
- Electric: Circuit Breakers
- Gas: Natural Gas
- Sewer: City Sewer/Connected
- Water: City Water/Connected
Community & neighborhood
Location
- Region: Aitkin
- Subdivision: Blackrock Woods
HOA & financial
HOA
- Has HOA: No
Price history
| Date | Event | Price |
|---|---|---|
| 1/19/2024 | Sold | $475,000$194/sqft |
Source: | ||
| 11/3/2023 | Listed for sale | $475,000$194/sqft |
Source: | ||
Public tax history
| Year | Property taxes | Tax assessment |
|---|---|---|
| 2024 | $6,740 -1% | $486,401 +0.1% |
| 2023 | $6,808 +10.8% | $485,866 +3.8% |
| 2022 | $6,144 +10.1% | $467,994 +32.2% |
Find assessor info on the county website
Neighborhood: 56431
Nearby schools
GreatSchools rating
- 8/10Rippleside Elementary SchoolGrades: PK-6Distance: 0.3 mi
- 7/10Aitkin Secondary SchoolGrades: 7-12Distance: 0.7 mi

Get pre-qualified for a loan
At Zillow Home Loans, we can pre-qualify you in as little as 5 minutes with no impact to your credit score.An equal housing lender. NMLS #10287.

