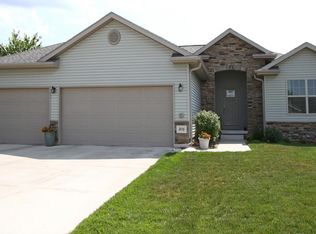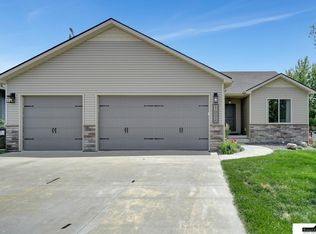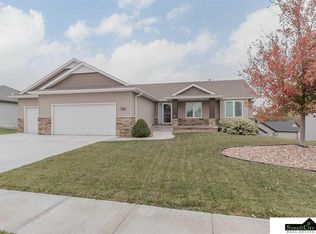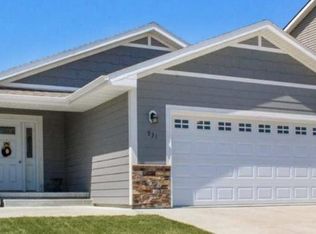One story Sierra plan, five bedrooms, three bath areas, three vehicle garage on walkout lot. Open floor plan with vaulted ceiling and split bedrooms. Many extras including fireplace, tile floors, walk-in shower, finished basement, quartz counter tops, tile back splash, covered deck. Come see the quality in this home, and our vast array of floor plans, and call today for an appointment so we can show you how we can make your dream home a reality!
This property is off market, which means it's not currently listed for sale or rent on Zillow. This may be different from what's available on other websites or public sources.




