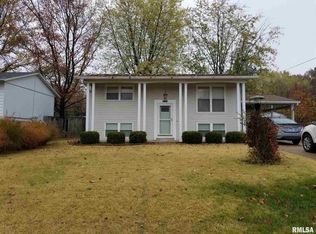WOW! This 3 bedroom 2 bath home has been renovated/updated inside and out in the last 5 years! In 2017, the interior was renovated with total new kitchen with new cabinets and quartz counter tops,black stainless LG appliances, new bathroom with tile shower surround and heated floor, new flooring in all rooms, finished basement with new lower level bath and wet bar, some new drywall and paint. New high efficiency AC and furnace in 2020. Wait till you see the renovated back yard with extended deck, premium above ground pool, landscaped area with fire pit, and patio with hot tub. Even the driveway and retention wall received special attention. Sellers have completed so many extras to add value to this home. It is truly a hidden gem!
This property is off market, which means it's not currently listed for sale or rent on Zillow. This may be different from what's available on other websites or public sources.
