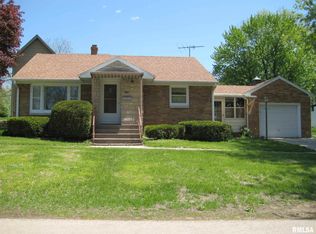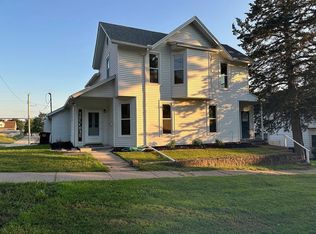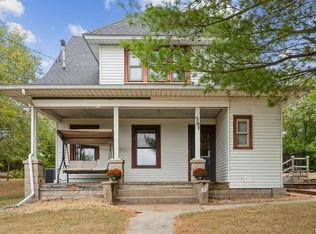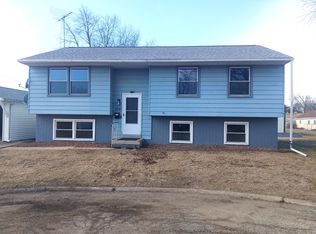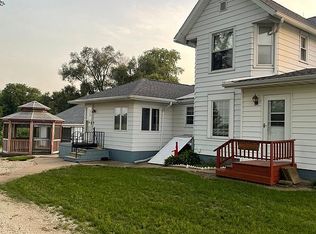Looking for space? Here it is! This 3 bedroom, 2.5 bathroom home has an incredibly spacious layout with so much potential. You'll love the natural light that flows in throughout the home, but especially in the large living room. The main floor also features a formal dining room and another room which could be a den/office/flex space. The upper level holds a full bathroom and 3 very good sized bedrooms. The largest bedroom holds an adorable 10x5 nook with shuttered windows. Another bedroom holds a 7x11 space which could be used as a non-conforming bedroom, nursery, walk-in closet, etc., though the room does also hold a large closet. The second story offers easy attic access and the attic is very spacious and could be finished if additional living space is desired. Down in the basement you'll find a full bathroom attached to the laundry room, and a nicely finished recreational area. The oversized garage features a 500+sq foot apartment for potential income flow or additional living space.
Active
$165,000
916 7th St, Fulton, IL 61252
3beds
2,383sqft
Est.:
Single Family Residence
Built in 1900
5,227.2 Square Feet Lot
$154,900 Zestimate®
$69/sqft
$-- HOA
What's special
- 67 days |
- 419 |
- 11 |
Zillow last checked: 8 hours ago
Listing updated: February 02, 2026 at 11:10am
Listing courtesy of:
Abby Paysen (563)357-5533,
Gateway Realty Group
Source: MRED as distributed by MLS GRID,MLS#: QC4268520
Tour with a local agent
Facts & features
Interior
Bedrooms & bathrooms
- Bedrooms: 3
- Bathrooms: 3
- Full bathrooms: 2
- 1/2 bathrooms: 1
Primary bedroom
- Features: Flooring (Carpet)
- Level: Second
- Area: 120 Square Feet
- Dimensions: 12x10
Bedroom 2
- Features: Flooring (Carpet)
- Level: Second
- Area: 165 Square Feet
- Dimensions: 11x15
Bedroom 3
- Features: Flooring (Carpet)
- Level: Second
- Area: 288 Square Feet
- Dimensions: 16x18
Dining room
- Features: Flooring (Carpet)
- Level: Main
- Area: 132 Square Feet
- Dimensions: 12x11
Family room
- Features: Flooring (Hardwood)
- Level: Main
- Area: 144 Square Feet
- Dimensions: 12x12
Kitchen
- Features: Flooring (Laminate)
- Level: Main
- Area: 110 Square Feet
- Dimensions: 10x11
Living room
- Features: Flooring (Hardwood)
- Level: Main
- Area: 220 Square Feet
- Dimensions: 10x22
Heating
- Forced Air, Natural Gas
Cooling
- Central Air
Appliances
- Included: Dishwasher, Range, Refrigerator
Features
- Basement: Finished,Full
- Has fireplace: Yes
- Fireplace features: Gas Log
Interior area
- Total interior livable area: 2,383 sqft
Property
Parking
- Total spaces: 2
- Parking features: Yes, Detached, Garage
- Garage spaces: 2
Features
- Stories: 2
Lot
- Size: 5,227.2 Square Feet
- Dimensions: 112x48
- Features: Corner Lot
Details
- Parcel number: 0128179007
Construction
Type & style
- Home type: SingleFamily
- Property subtype: Single Family Residence
Materials
- Aluminum Siding
Condition
- New construction: No
- Year built: 1900
Utilities & green energy
- Sewer: Public Sewer
- Water: Public
Community & HOA
Community
- Subdivision: Ranges
Location
- Region: Fulton
Financial & listing details
- Price per square foot: $69/sqft
- Tax assessed value: $37,005
- Annual tax amount: $2,996
- Date on market: 12/19/2025
Estimated market value
$154,900
$147,000 - $163,000
$2,027/mo
Price history
Price history
| Date | Event | Price |
|---|---|---|
| 10/18/2025 | Listed for sale | $165,000-2.9%$69/sqft |
Source: | ||
| 10/16/2025 | Listing removed | $170,000$71/sqft |
Source: | ||
| 7/25/2025 | Price change | $170,000-2.8%$71/sqft |
Source: | ||
| 6/26/2025 | Price change | $174,900-2.8%$73/sqft |
Source: | ||
| 6/4/2025 | Price change | $179,900-2.8%$75/sqft |
Source: | ||
| 5/16/2025 | Listed for sale | $185,000+2.8%$78/sqft |
Source: | ||
| 4/29/2025 | Listing removed | $180,000$76/sqft |
Source: | ||
| 1/22/2025 | Pending sale | $180,000$76/sqft |
Source: | ||
| 9/4/2024 | Listed for sale | $180,000-2.7%$76/sqft |
Source: | ||
| 8/23/2024 | Listing removed | $185,000$78/sqft |
Source: | ||
| 7/23/2024 | Listed for sale | $185,000+270%$78/sqft |
Source: | ||
| 6/7/2010 | Sold | $50,000$21/sqft |
Source: Public Record Report a problem | ||
Public tax history
Public tax history
| Year | Property taxes | Tax assessment |
|---|---|---|
| 2024 | $2,966 +8% | $37,005 +8.1% |
| 2023 | $2,747 +5.2% | $34,239 +9.1% |
| 2022 | $2,611 +1.9% | $31,392 +2.4% |
| 2021 | $2,563 +1.7% | $30,642 +1.5% |
| 2020 | $2,520 -1.4% | $30,176 +0.2% |
| 2019 | $2,557 +4.7% | $30,128 +2.9% |
| 2018 | $2,441 -0.2% | $29,270 +0.4% |
| 2017 | $2,447 +1.8% | $29,148 +2.3% |
| 2016 | $2,404 +7% | $28,498 +3.7% |
| 2015 | $2,246 -1.5% | $27,473 -1.2% |
| 2014 | $2,280 +1.5% | $27,797 +1.2% |
| 2013 | $2,246 -2.1% | $27,473 |
| 2012 | $2,293 +879% | $27,473 -5.8% |
| 2011 | $234 -87.3% | $29,169 -1.8% |
| 2010 | $1,841 +1.6% | $29,689 +1.4% |
| 2009 | $1,811 +9.9% | $29,277 +3.1% |
| 2008 | $1,648 +5.1% | $28,391 +9.9% |
| 2007 | $1,568 | $25,838 +7.2% |
| 2005 | -- | $24,104 |
Find assessor info on the county website
BuyAbility℠ payment
Est. payment
$1,144/mo
Principal & interest
$851
Property taxes
$293
Climate risks
Neighborhood: 61252
Nearby schools
GreatSchools rating
- 4/10Fulton Elementary SchoolGrades: K-5Distance: 0.6 mi
- 3/10River Bend Middle SchoolGrades: 6-8Distance: 0.5 mi
- 8/10Fulton High SchoolGrades: 9-12Distance: 0.5 mi
Schools provided by the listing agent
- Elementary: Fulton
- Middle: Fulton
- High: Fulton
Source: MRED as distributed by MLS GRID. This data may not be complete. We recommend contacting the local school district to confirm school assignments for this home.
