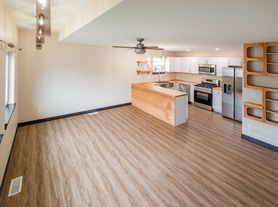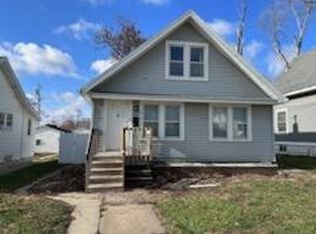This home is beautiful and completely remodeled from top to bottom inside. All new fixtures, all new flooring, master suite, French doors to lower bedroom or office, spacious bedrooms, huge pantry, all new stainless kitchen appliances, dual sinks in upstairs bath, option for laundry to be upstairs or in finished basement, fenced in back yard, alley access with garage and additional parking, enough space to build onto the garage for another stall! The list of features is endless, come by and see it for yourself. The value is fantastic!
Pets Welcome with additional fees.
Apply Online! Fast & Easy! (Copy & Paste URL)
Schedule A Showing Here! (Copy & Paste URL)
RENT: $1,650
DEPOSIT: **Minimum of 1 month's rent, subject to change depending on credit and background**
*All rental pricing assumes a standard 12-month lease term and tenant-paid utilities with respect to the type of unit and utility equipment. Pricing may vary depending on lease and agreement terms.
**ALL INFORMATION HEREIN DEEMED RELIABLE BUT NOT GUARANTEED. PROSPECTIVE APPLICANT(S) TO VERIFY ALL INFORMATION.
All properties subject to pet deposit and pet rent
-Tenants pay all utilities- Water/trash, gas, electric
AMMT, LLC
Licensed Real Estate Brokerage in the state of Iowa
1080 Lyons Lane
Marion, IA 52302
House for rent
$1,650/mo
916 6th St SW, Cedar Rapids, IA 52404
4beds
1,579sqft
Price may not include required fees and charges.
Single family residence
Available now
-- Pets
-- A/C
-- Laundry
-- Parking
-- Heating
What's special
French doorsFinished basementAdditional parkingAlley access with garageNew flooringNew fixturesSpacious bedrooms
- 23 hours |
- -- |
- -- |
Travel times
Renting now? Get $1,000 closer to owning
Unlock a $400 renter bonus, plus up to a $600 savings match when you open a Foyer+ account.
Offers by Foyer; terms for both apply. Details on landing page.
Facts & features
Interior
Bedrooms & bathrooms
- Bedrooms: 4
- Bathrooms: 3
- Full bathrooms: 2
- 1/2 bathrooms: 1
Interior area
- Total interior livable area: 1,579 sqft
Property
Parking
- Details: Contact manager
Features
- Exterior features: Electricity not included in rent, Garbage not included in rent, Gas not included in rent, No Utilities included in rent, Water not included in rent
Details
- Parcel number: 142947600100000
Construction
Type & style
- Home type: SingleFamily
- Property subtype: Single Family Residence
Condition
- Year built: 1910
Community & HOA
Location
- Region: Cedar Rapids
Financial & listing details
- Lease term: Contact For Details
Price history
| Date | Event | Price |
|---|---|---|
| 10/9/2025 | Listed for rent | $1,650+11.9%$1/sqft |
Source: Zillow Rentals | ||
| 10/26/2019 | Listing removed | $1,475$1/sqft |
Source: AMMT Property Management | ||
| 10/22/2019 | Listed for rent | $1,475$1/sqft |
Source: AMMT Property Management | ||
| 10/22/2019 | Listing removed | $138,000$87/sqft |
Source: COLDWELL BANKER HEDGES CORRIDOR #1903355 | ||
| 8/28/2019 | Listed for sale | $138,000+331.3%$87/sqft |
Source: COLDWELL BANKER HEDGES CORRIDOR #1903355 | ||

