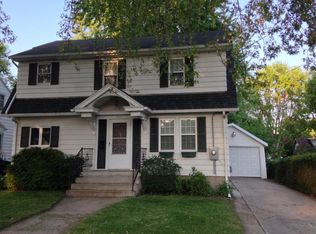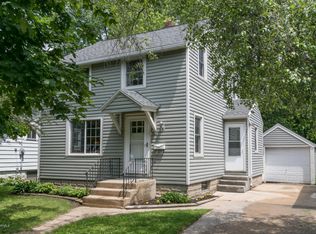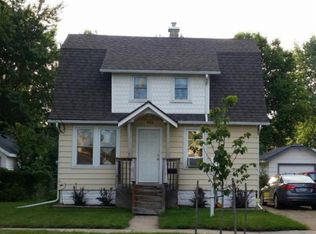Closed
$185,000
916 4th Ave SE, Rochester, MN 55904
3beds
1,517sqft
Single Family Residence
Built in 1945
5,706.36 Square Feet Lot
$188,800 Zestimate®
$122/sqft
$1,909 Estimated rent
Home value
$188,800
$172,000 - $206,000
$1,909/mo
Zestimate® history
Loading...
Owner options
Explore your selling options
What's special
This property is a rare find at its price point, especially given its condition and location. Situated just 3 miles from Mayo Clinic, it's conveniently close to shopping, dining, parks, and major freeways. The home boasts original hardwood floors throughout and features a versatile 4-season porch. The backyard is fully fenced, providing privacy and a great space for outdoor activities. All three bedrooms are conveniently located on the same level. The primary bedroom includes a bonus room with endless possibilities—whether you envision it as a home office, exercise room, nursery, gaming area, or craft space. Recent updates include a water heater that's less than 2 years old, a furnace and A/C unit that are 5 years old. With a touch of cosmetic TLC, this home has incredible potential to become your perfect sanctuary!
Zillow last checked: 8 hours ago
Listing updated: December 18, 2025 at 10:24pm
Listed by:
Amy Stocker 651-242-1586,
Edina Realty, Inc.
Bought with:
Stephanie Meyer
Real Broker, LLC.
Source: NorthstarMLS as distributed by MLS GRID,MLS#: 6594287
Facts & features
Interior
Bedrooms & bathrooms
- Bedrooms: 3
- Bathrooms: 1
- Full bathrooms: 1
Bedroom
- Level: Upper
- Area: 120.52 Square Feet
- Dimensions: 13.1x9.2
Bedroom 2
- Level: Upper
- Area: 102.01 Square Feet
- Dimensions: 10.1x10.1
Bedroom 3
- Level: Upper
- Area: 99.99 Square Feet
- Dimensions: 9.9x10.1
Bathroom
- Level: Upper
- Area: 60.04 Square Feet
- Dimensions: 7.6x7.9
Bonus room
- Level: Upper
- Area: 130 Square Feet
- Dimensions: 10x13
Dining room
- Level: Main
- Area: 120.75 Square Feet
- Dimensions: 10.5x11.5
Family room
- Level: Basement
- Area: 265.22 Square Feet
- Dimensions: 17.8x14.9
Kitchen
- Level: Main
- Area: 81.62 Square Feet
- Dimensions: 10.6x7.7
Living room
- Level: Main
- Area: 243.6 Square Feet
- Dimensions: 21x11.6
Porch
- Level: Main
- Area: 121.1 Square Feet
- Dimensions: 10x12.11
Heating
- Forced Air
Cooling
- Central Air
Appliances
- Included: Cooktop, Dishwasher, Range
Features
- Basement: Block,Finished
- Has fireplace: No
Interior area
- Total structure area: 1,517
- Total interior livable area: 1,517 sqft
- Finished area above ground: 1,240
- Finished area below ground: 277
Property
Parking
- Total spaces: 1
- Parking features: Asphalt
- Garage spaces: 1
Accessibility
- Accessibility features: None
Features
- Levels: Two
- Stories: 2
- Patio & porch: Rear Porch, Screened
- Fencing: Full
Lot
- Size: 5,706 sqft
- Dimensions: 137 x 42 x 137 x 42
Details
- Foundation area: 617
- Parcel number: 640132001210
- Zoning description: Residential-Single Family
Construction
Type & style
- Home type: SingleFamily
- Property subtype: Single Family Residence
Materials
- Roof: Age Over 8 Years
Condition
- New construction: No
- Year built: 1945
Utilities & green energy
- Gas: Natural Gas
- Sewer: City Sewer/Connected
- Water: City Water/Connected
Community & neighborhood
Location
- Region: Rochester
- Subdivision: Auditors A
HOA & financial
HOA
- Has HOA: No
Price history
| Date | Event | Price |
|---|---|---|
| 12/18/2024 | Sold | $185,000-5.1%$122/sqft |
Source: | ||
| 11/16/2024 | Pending sale | $195,000$129/sqft |
Source: | ||
| 10/10/2024 | Price change | $195,000-2.3%$129/sqft |
Source: | ||
| 10/2/2024 | Price change | $199,500-5%$132/sqft |
Source: | ||
| 9/18/2024 | Listed for sale | $210,000+208.8%$138/sqft |
Source: | ||
Public tax history
| Year | Property taxes | Tax assessment |
|---|---|---|
| 2024 | $2,055 | $153,100 -4.4% |
| 2023 | -- | $160,200 +4.4% |
| 2022 | $1,534 +8.2% | $153,500 +42.1% |
Find assessor info on the county website
Neighborhood: Slatterly Park
Nearby schools
GreatSchools rating
- 2/10Riverside Central Elementary SchoolGrades: PK-5Distance: 0.4 mi
- 9/10Mayo Senior High SchoolGrades: 8-12Distance: 0.8 mi
- 4/10Kellogg Middle SchoolGrades: 6-8Distance: 2 mi
Schools provided by the listing agent
- Elementary: Riverside Central
- Middle: Kellogg
- High: Mayo
Source: NorthstarMLS as distributed by MLS GRID. This data may not be complete. We recommend contacting the local school district to confirm school assignments for this home.
Get a cash offer in 3 minutes
Find out how much your home could sell for in as little as 3 minutes with a no-obligation cash offer.
Estimated market value
$188,800


