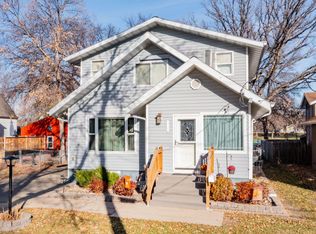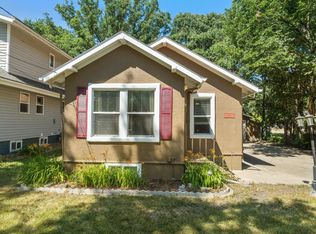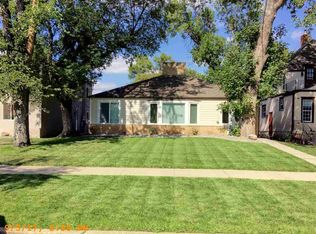Sold on 08/01/25
Price Unknown
916 4th Ave NW, Minot, ND 58703
6beds
3baths
3,094sqft
Single Family Residence
Built in 1927
10,454.4 Square Feet Lot
$360,000 Zestimate®
$--/sqft
$2,537 Estimated rent
Home value
$360,000
$342,000 - $378,000
$2,537/mo
Zestimate® history
Loading...
Owner options
Explore your selling options
What's special
Don’t miss your chance to own this one-of-a-kind cottage-style home that perfectly blends timeless charm with modern convenience! As you enter, you are welcomed by beautifully detailed coffered ceilings that add elegance and character throughout the home. The main level features an open-concept kitchen and dining area featuring granite countertops, a gas stove, and ample space for entertaining. The inviting living room includes a converted electric fireplace and large picture windows that fill the space with natural light. Also on the main floor, you'll find two comfortable bedrooms and a full updated bathroom. Upstairs, the private primary suite awaits, complete with a full bathroom featuring a tiled shower and oversized closet plus an additional bedroom. The lower level is ideal for relaxation and gatherings, offering a cozy family room with a second electric fireplace, two additional bedrooms—one of which is cleverly concealed behind a Murphy-style bookcase—and another full bathroom complete with a double jetted tub and stand-alone shower. A spacious laundry room and plenty of storage. Outside is the fully double-fenced yard, perfect for privacy and pets. The deck and patio area offer great spaces for outdoor entertaining, and there’s plenty of room to add gardens or personalize the landscape to your liking. Enjoy the benefits of established apple, plum, and pear trees already planted for you. The triple garage is fully insulated, heated, and sheet rocked, with 220-volt and an RV plug-in—plus ample space for RV parking. The freshly painted exterior enhances the home's curb appeal. Just across the alley, you’ll find Riverside Park, complete with basketball and pickleball courts, play structures, and a picnic area—ideal for active lifestyles and fun. Contact your favorite Realtor to schedule a showing today—this truly unique and lovingly updated home won’t last long! Additional updates include new flooring upstairs and downstairs, Water heater 2024 (50 gal large enough to fill jetted tub) Kitchen and bathrooms.
Zillow last checked: 8 hours ago
Listing updated: August 01, 2025 at 12:53pm
Listed by:
TRACY DACHS 701-721-3372,
Century 21 Morrison Realty
Source: Minot MLS,MLS#: 250670
Facts & features
Interior
Bedrooms & bathrooms
- Bedrooms: 6
- Bathrooms: 3
- Main level bathrooms: 1
- Main level bedrooms: 2
Primary bedroom
- Description: W / Bath
- Level: Upper
Bedroom 1
- Level: Main
Bedroom 2
- Level: Main
Bedroom 3
- Level: Upper
Bedroom 4
- Description: Egress Windows
- Level: Basement
Bedroom 5
- Description: Egress Windows
- Level: Basement
Dining room
- Description: Coffered Ceiling
- Level: Main
Family room
- Level: Basement
Kitchen
- Description: Updated
- Level: Main
Living room
- Description: Coffered Ceiling
- Level: Main
Heating
- Forced Air, Natural Gas
Cooling
- Central Air
Appliances
- Included: Microwave, Dishwasher, Disposal, Refrigerator, Washer, Dryer, Freezer, Gas Range/Oven
- Laundry: In Basement
Features
- Flooring: Laminate, Tile
- Basement: Finished,Full
- Number of fireplaces: 2
- Fireplace features: Electric, Basement, Family Room, Living Room, Main
Interior area
- Total structure area: 3,094
- Total interior livable area: 3,094 sqft
- Finished area above ground: 2,094
Property
Parking
- Total spaces: 3
- Parking features: RV Access/Parking, Detached, Garage: 220 V, Heated, Insulated, Lights, Opener, Sheet Rock, Work Shop, Driveway: Concrete
- Garage spaces: 3
- Has uncovered spaces: Yes
Features
- Levels: One and One Half
- Stories: 1
- Patio & porch: Patio, Porch
- Has spa: Yes
- Spa features: Bath
- Fencing: Fenced
Lot
- Size: 10,454 sqft
Details
- Parcel number: MI14G170000020
- Zoning: R1
Construction
Type & style
- Home type: SingleFamily
- Property subtype: Single Family Residence
Materials
- Foundation: Concrete Perimeter
- Roof: Other
Condition
- New construction: No
- Year built: 1927
Utilities & green energy
- Sewer: City
- Water: City
- Utilities for property: Cable Connected
Community & neighborhood
Location
- Region: Minot
Price history
| Date | Event | Price |
|---|---|---|
| 8/1/2025 | Sold | -- |
Source: | ||
| 7/8/2025 | Pending sale | $374,000$121/sqft |
Source: | ||
| 6/16/2025 | Contingent | $374,000$121/sqft |
Source: | ||
| 5/26/2025 | Price change | $374,000-2.9%$121/sqft |
Source: | ||
| 5/1/2025 | Listed for sale | $385,000+30.5%$124/sqft |
Source: | ||
Public tax history
| Year | Property taxes | Tax assessment |
|---|---|---|
| 2024 | $4,032 +180.6% | $276,000 +8.7% |
| 2023 | $1,437 | $254,000 +10% |
| 2022 | -- | $231,000 -6.1% |
Find assessor info on the county website
Neighborhood: 58703
Nearby schools
GreatSchools rating
- 7/10Longfellow Elementary SchoolGrades: PK-5Distance: 0.4 mi
- 5/10Jim Hill Middle SchoolGrades: 6-8Distance: 1 mi
- NASouris River Campus Alternative High SchoolGrades: 9-12Distance: 0.6 mi
Schools provided by the listing agent
- District: Longfellow
Source: Minot MLS. This data may not be complete. We recommend contacting the local school district to confirm school assignments for this home.


