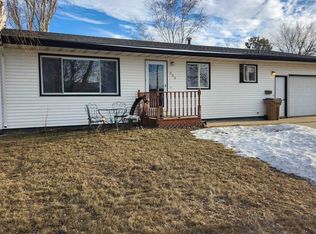Updated Ranch style home on a Dead End Street!! The main level features 3 bedrooms with all brand new carpet, 1 full bath with beautiful tile work and the kitchen, living room and dining room all with gorgeous hardwood! The basement boasts a 3/4 bath with a tiled walk-in shower, a bedroom with egress window, a family room and additional adjoining room for art, games, office, or toy room, along with the laundry. Outdoors you'll love the large back yard for entertaining friends or family.
This property is off market, which means it's not currently listed for sale or rent on Zillow. This may be different from what's available on other websites or public sources.

