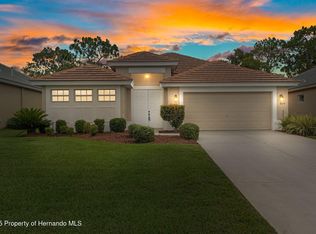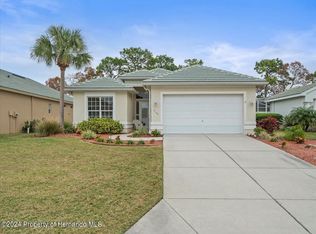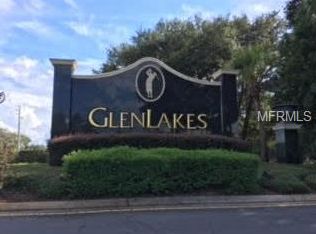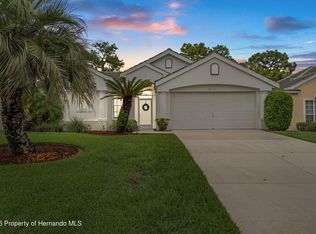Sold for $329,000 on 03/19/25
$329,000
9157 Penelope Dr, Weeki Wachee, FL 34613
3beds
1,949sqft
Single Family Residence
Built in 2005
7,700 Square Feet Lot
$316,200 Zestimate®
$169/sqft
$2,103 Estimated rent
Home value
$316,200
$278,000 - $360,000
$2,103/mo
Zestimate® history
Loading...
Owner options
Explore your selling options
What's special
2005 Addison Poinciana maintained home on the 12th fairway of the golf course. Tile roof, nicely landscaped, This popular floor plan has wonderful curb appeal. 3 bedrooms/2 baths/2 car garage. The light and airy kitchen and breakfast nook open to the great room and dining area. There are four sliders that open to the screened lanai with golf course views. High flat 10 foot and 12 foot ceilings throughout. The primary bedroom suite has access door to the lanai, a walk-in closet and a built-in closet. The primary bath has twin sinks, garden tub and large shower. the laundry room has washer/dryer, sink, cabinets and closet. All appliances included. HOA FEES INCLUDE CABLE AND HIGH SPEED INTERNET AND PRIVATE MAINTAINED STREETS, 24 HOUR SECURITY WITH MANNED GATE. Maintenance for this home includes exterior water, grass cutting, sprinkler repair, fertilization of lawn, escrow for roof cleaning and escrow for exterior painting. 1949 living sq. ft., 2752 total sq. ft. Glen Lakes is a wonderful gated and manned golf course community and surrounded by the 85,000 acre Chassahowitzka National Wildlife Refuge. The required social membership gives access to the clubhouse, restaurant, bar, Jr. Olympic size heated pool/spa, fitness center, clay tennis courts, pickleball courts and a vast array of social clubs. Golf memberships also available.
Zillow last checked: 8 hours ago
Listing updated: June 09, 2025 at 06:33pm
Listing Provided by:
Ralph Paulsen, PA 352-650-4392,
RE/MAX MARKETING SPECIALISTS 352-686-0540
Bought with:
Natalie Schluntz, 3265727
54 REALTY LLC
Source: Stellar MLS,MLS#: W7871807 Originating MLS: West Pasco
Originating MLS: West Pasco

Facts & features
Interior
Bedrooms & bathrooms
- Bedrooms: 3
- Bathrooms: 2
- Full bathrooms: 2
Primary bedroom
- Features: Walk-In Closet(s)
- Level: First
- Area: 210 Square Feet
- Dimensions: 14x15
Bedroom 2
- Features: Built-in Closet
- Level: First
- Area: 121 Square Feet
- Dimensions: 11x11
Bedroom 3
- Features: Built-in Closet
- Level: First
- Area: 154 Square Feet
- Dimensions: 11x14
Dinette
- Level: First
- Area: 81 Square Feet
- Dimensions: 9x9
Dining room
- Level: First
- Area: 121 Square Feet
- Dimensions: 11x11
Great room
- Level: First
- Area: 340 Square Feet
- Dimensions: 17x20
Kitchen
- Level: First
- Area: 171 Square Feet
- Dimensions: 9x19
Heating
- Central, Electric
Cooling
- Central Air
Appliances
- Included: Dishwasher, Disposal, Dryer, Microwave, Range, Refrigerator, Washer
- Laundry: Electric Dryer Hookup, Inside, Laundry Room, Washer Hookup
Features
- Built-in Features, Ceiling Fan(s), Eating Space In Kitchen, High Ceilings, Open Floorplan, Solid Surface Counters, Walk-In Closet(s)
- Flooring: Carpet, Ceramic Tile
- Doors: Sliding Doors
- Windows: Blinds, Window Treatments
- Has fireplace: No
Interior area
- Total structure area: 2,752
- Total interior livable area: 1,949 sqft
Property
Parking
- Total spaces: 2
- Parking features: Driveway, Garage Door Opener
- Attached garage spaces: 2
- Has uncovered spaces: Yes
- Details: Garage Dimensions: 19x20
Features
- Levels: One
- Stories: 1
- Patio & porch: Patio, Screened
- Exterior features: Irrigation System
- Has view: Yes
- View description: Golf Course
Lot
- Size: 7,700 sqft
- Features: Landscaped, On Golf Course
- Residential vegetation: Mature Landscaping, Trees/Landscaped
Details
- Parcel number: R1422217183600007670
- Zoning: PDP
- Special conditions: None
Construction
Type & style
- Home type: SingleFamily
- Architectural style: Contemporary
- Property subtype: Single Family Residence
Materials
- Block, Stucco
- Foundation: Slab
- Roof: Tile
Condition
- New construction: No
- Year built: 2005
Details
- Builder model: Poinciana
- Builder name: Addison
Utilities & green energy
- Sewer: Public Sewer
- Water: Public
- Utilities for property: BB/HS Internet Available, Cable Connected, Electricity Connected, Fire Hydrant, Public, Sewer Connected, Street Lights, Underground Utilities, Water Connected
Community & neighborhood
Security
- Security features: Gated Community
Community
- Community features: Clubhouse, Deed Restrictions, Dog Park, Fitness Center, Gated Community - Guard, Golf Carts OK, Golf, No Truck/RV/Motorcycle Parking, Park, Playground, Pool, Restaurant, Tennis Court(s)
Location
- Region: Weeki Wachee
- Subdivision: GLEN LAKES PH 1
HOA & financial
HOA
- Has HOA: Yes
- HOA fee: $528 monthly
- Amenities included: Cable TV, Fence Restrictions, Gated, Maintenance, Park, Playground, Security, Vehicle Restrictions
- Services included: 24-Hour Guard, Cable TV, Common Area Taxes, Reserve Fund, Manager, Private Road, Security
- Association name: Erin Gilmore
- Association phone: 352-596-6351
Other fees
- Pet fee: $0 monthly
Other financial information
- Total actual rent: 0
Other
Other facts
- Listing terms: Cash,Conventional,VA Loan
- Ownership: Fee Simple
- Road surface type: Paved
Price history
| Date | Event | Price |
|---|---|---|
| 3/19/2025 | Sold | $329,000-0.9%$169/sqft |
Source: | ||
| 2/5/2025 | Pending sale | $332,000$170/sqft |
Source: | ||
| 1/27/2025 | Listed for sale | $332,000+12.5%$170/sqft |
Source: | ||
| 5/25/2005 | Sold | $295,000$151/sqft |
Source: Public Record | ||
Public tax history
| Year | Property taxes | Tax assessment |
|---|---|---|
| 2024 | $3,336 +2.8% | $232,815 +3% |
| 2023 | $3,246 +49.1% | $225,938 +44.1% |
| 2022 | $2,177 -0.4% | $156,827 +3% |
Find assessor info on the county website
Neighborhood: North Weeki Wachee
Nearby schools
GreatSchools rating
- 5/10Winding Waters K-8Grades: PK-8Distance: 3.2 mi
- 3/10Weeki Wachee High SchoolGrades: 9-12Distance: 3 mi
Schools provided by the listing agent
- Elementary: Winding Waters K8
- Middle: Winding Waters K-8
- High: Weeki Wachee High School
Source: Stellar MLS. This data may not be complete. We recommend contacting the local school district to confirm school assignments for this home.
Get a cash offer in 3 minutes
Find out how much your home could sell for in as little as 3 minutes with a no-obligation cash offer.
Estimated market value
$316,200
Get a cash offer in 3 minutes
Find out how much your home could sell for in as little as 3 minutes with a no-obligation cash offer.
Estimated market value
$316,200



