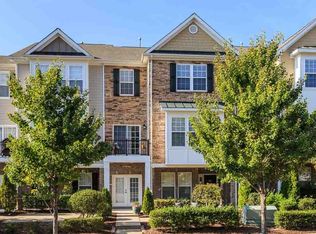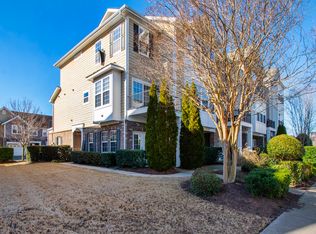Spacious luxury townhome with custom renovations in the heart of Brier Creek! Minutes from RDU Int???l airport and WB Umstead state park; short drive to downtown Durham, Raleigh, CH. Custom master bathroom with walk-in frameless glass shower and soaking tub, heated, tiled floor throughout master bath and bedroom w/ walk in closet. All closets upgraded w/ California Closet in master! 2018 HVAC system new 10y warranty. 2+car garage, zoned for 1st flr business, theatre w proj, canned lighting, elevator ready
This property is off market, which means it's not currently listed for sale or rent on Zillow. This may be different from what's available on other websites or public sources.

