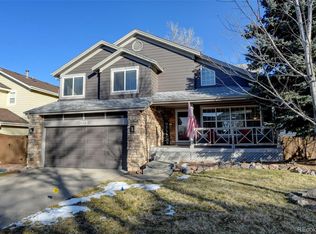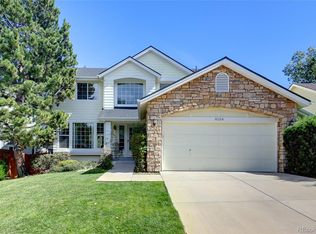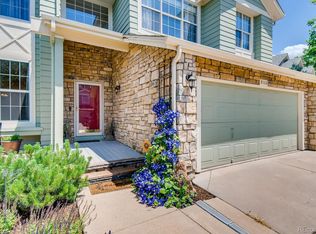Welcome to this beautiful, spotless, and lovingly maintained home with walk-out basement, perfect for the work from home professionals. Elegant vaulted living room, formal dining room, kitchen with breakfast nook opens to bright family room with fireplace and access to the beautiful private deck which overlook the professionally landscaped yard with water feature and koi pond. Main floor laundry. Upstairs is the Master Suite with 5-piece bath and walk-in closet, 2 additional bedrooms, and full bath. The finished walk-out basement has an abundance of natural light and can be used as a recreation area, office space for work from home professional, ideal also for homeschooling family and has a 3/4 bath, storage, dry bar & wine closet. This fabulous ready to move in home has a newer roof, many new windows, newer exterior paint, mature landscape, water feature and koi pond, large fenced yard, hardwood in kitchen and family room, 2" wood blinds, and built in speakers. Close to parks, trails, recreation centers and pools, restaurants, and all major conveniences.
This property is off market, which means it's not currently listed for sale or rent on Zillow. This may be different from what's available on other websites or public sources.


