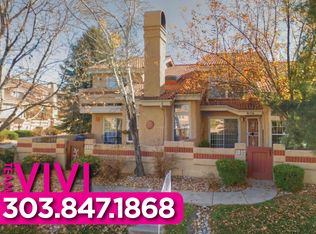Sold for $592,500 on 08/16/23
$592,500
9156 Madre Place, Lone Tree, CO 80124
3beds
1,951sqft
Townhouse
Built in 1984
-- sqft lot
$556,000 Zestimate®
$304/sqft
$2,952 Estimated rent
Home value
$556,000
$528,000 - $584,000
$2,952/mo
Zestimate® history
Loading...
Owner options
Explore your selling options
What's special
Priced below market! Recent updates include $43,000 worth of brand-new windows, new AC, an updated master bathroom, a brand-new range, ceiling fans, and a new garage door opener. This stunning townhome is nestled in the heart of Lone Tree! This luxurious property boasts three spacious bedrooms, three bathrooms, a loft with built-in bookshelves, and ample room for relaxation and entertainment.
You cannot beat this location!! CLOSE TO EVERYTHING! Located in the desirable Lone Tree community, this home is just minutes from world-class shopping, golfing, dining, and entertainment, including the Park Meadows Mall and the Lone Tree Arts Center. The community pool and park are within a stone's throw from the neighborhood. With easy access to major highways, downtown Denver is just a short drive away.
As you step inside, you will be greeted by soaring ceilings, an open floor plan, and an abundance of natural light that floods the interior. Beautiful family room with skylights, and a wood-burning fireplace, open to the dining room and kitchen. The gourmet kitchen features sleek stainless steel appliances, and granite countertops, perfect for preparing meals and hosting dinner parties. There is also a large oversized garage with plenty of extra space.
The primary suite offers a peaceful retreat with a spacious walk-in closet and a spa-like ensuite bathroom complete with a soaking tub and separate shower. Two additional bedrooms provide plenty of space for guests, a home office, or a gym.
The basement is partially finished with a large bedroom + wall-to-wall closet. There is a "rough-in" behind the furnace for a future additional bathroom.
Don't miss your opportunity to make this beautiful property your own! Schedule your private tour today!
Zillow last checked: 8 hours ago
Listing updated: September 13, 2023 at 08:43pm
Listed by:
Peter Ambrose 303-507-6799 pete@cloverhome.com,
Clover Home
Bought with:
Mark Keene
Estately, Inc.
Source: REcolorado,MLS#: 3522403
Facts & features
Interior
Bedrooms & bathrooms
- Bedrooms: 3
- Bathrooms: 3
- Full bathrooms: 2
- 1/2 bathrooms: 1
- Main level bathrooms: 1
Primary bedroom
- Level: Upper
Bedroom
- Level: Upper
Bedroom
- Description: Great Size With Large Closet And 2 Egress Windows
- Level: Basement
Primary bathroom
- Description: Updated 5 Piece Bath
- Level: Upper
Bathroom
- Description: Updated Vanity And Light Fixture And Tile Floor
- Level: Main
Bathroom
- Level: Upper
Dining room
- Description: Brand New Sliding Door
- Level: Main
Family room
- Level: Basement
Kitchen
- Description: Updated With Granite And Backsplash And New Appliances Including Gas Range
- Level: Main
Laundry
- Level: Main
Living room
- Description: Wonderful Space, Open To Dining Room And Kitchen, Wood Burning Fireplace And Vaulted Ceilings
- Level: Main
Loft
- Description: Built In Bookshelves, Vaulted Ceilings
- Level: Upper
Heating
- Forced Air
Cooling
- Central Air
Appliances
- Included: Dishwasher, Disposal, Dryer, Range, Refrigerator, Washer
- Laundry: In Unit
Features
- Ceiling Fan(s), Granite Counters, Vaulted Ceiling(s)
- Windows: Double Pane Windows
- Basement: Full
- Number of fireplaces: 1
- Fireplace features: Family Room, Wood Burning
- Common walls with other units/homes: 2+ Common Walls
Interior area
- Total structure area: 1,951
- Total interior livable area: 1,951 sqft
- Finished area above ground: 1,434
- Finished area below ground: 169
Property
Parking
- Total spaces: 2
- Parking features: Garage - Attached
- Attached garage spaces: 2
Features
- Levels: Two
- Stories: 2
- Patio & porch: Front Porch
Details
- Parcel number: R0318781
- Special conditions: Standard
Construction
Type & style
- Home type: Townhouse
- Property subtype: Townhouse
- Attached to another structure: Yes
Materials
- Stucco
- Foundation: Concrete Perimeter
- Roof: Spanish Tile
Condition
- Year built: 1984
Utilities & green energy
- Sewer: Public Sewer
- Water: Public
- Utilities for property: Cable Available
Community & neighborhood
Location
- Region: Lone Tree
- Subdivision: Taos Of Lone Tree
HOA & financial
HOA
- Has HOA: Yes
- HOA fee: $400 monthly
- Services included: Insurance, Maintenance Grounds, Maintenance Structure, Recycling, Road Maintenance, Sewer, Snow Removal, Trash, Water
- Association name: Taos of Lone Tree
- Association phone: 303-985-9623
Other
Other facts
- Listing terms: Cash,Conventional,FHA,VA Loan
- Ownership: Individual
Price history
| Date | Event | Price |
|---|---|---|
| 8/16/2023 | Sold | $592,500+50%$304/sqft |
Source: | ||
| 10/27/2018 | Sold | $395,000-1.2%$202/sqft |
Source: Public Record | ||
| 9/27/2018 | Pending sale | $399,999$205/sqft |
Source: Colorado Home Realty #1864923 | ||
| 9/14/2018 | Price change | $399,999-1.2%$205/sqft |
Source: Colorado Home Realty #1864923 | ||
| 8/15/2018 | Pending sale | $405,000$208/sqft |
Source: Colorado Home Realty #1864923 | ||
Public tax history
| Year | Property taxes | Tax assessment |
|---|---|---|
| 2025 | $3,152 -1% | $34,460 -7.7% |
| 2024 | $3,184 +22.5% | $37,330 -1% |
| 2023 | $2,599 -3.9% | $37,690 +31.9% |
Find assessor info on the county website
Neighborhood: 80124
Nearby schools
GreatSchools rating
- 6/10Eagle Ridge Elementary SchoolGrades: PK-6Distance: 0.8 mi
- 5/10Cresthill Middle SchoolGrades: 7-8Distance: 2.4 mi
- 9/10Highlands Ranch High SchoolGrades: 9-12Distance: 2.5 mi
Schools provided by the listing agent
- Elementary: Eagle Ridge
- Middle: Cresthill
- High: Highlands Ranch
- District: Douglas RE-1
Source: REcolorado. This data may not be complete. We recommend contacting the local school district to confirm school assignments for this home.
Get a cash offer in 3 minutes
Find out how much your home could sell for in as little as 3 minutes with a no-obligation cash offer.
Estimated market value
$556,000
Get a cash offer in 3 minutes
Find out how much your home could sell for in as little as 3 minutes with a no-obligation cash offer.
Estimated market value
$556,000
