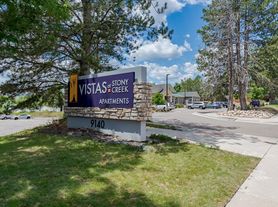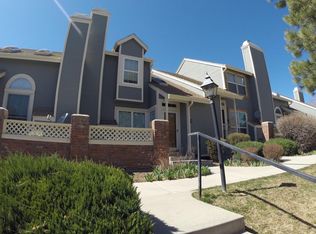Tired of feeling like you're just living in a rental? Meet your new home
Discover this charming, updated pet and smoke-free townhome in the highly sought-after Stony Creek neighborhood. Situated on a very quiet street, this home offers a private, serene retreat with a fenced backyard and direct access to bike paths and green spaces right outside your door ideal for relaxing walks or jogs.
Modern Updates & Versatile Space
The main level is designed for comfort and style, featuring rich hardwood floors, sleek granite countertops
newer stainless steel appliances, and modern recessed lighting. Enjoy cozy evenings by the tiled fireplace with a good book. Upstairs, you'll find two comfortable bedrooms, a full bath, and a versatile, sun-filled loft with double skylights perfect for a home office or extra living space. A convenient powder room is also located on the main floor.
Effortless Outdoor Living
Step outside to a serene, private back patio designed for minimal upkeep and maximum relaxation. The stylish, sustainable xeriscape landscaping ensures you spend less time working and more time relaxing in the deep afternoon shade perfect for unwinding with a cool drink. The home also features a one-car attached garage with built-in storage shelves.
Impeccable Standards
This home has been meticulously cared for and is maintained as a pet-free and smoke-free environment, excellent for sensitive groups. We are seeking a quiet, responsible tenant who will treat this exceptional property with respect.
Lease Term: 6, 12, or 15 month lease agreement.
Utilities and Maintenance:
Landlord Responsibilities: The landlord will cover the HOA which includes water, professional landscaping, snow removal, exterior maintenance, trash and recycling. The HOA provides snow removal for the public sidewalks when snowfall exceeds four inches.
Tenant Responsibilities: The tenant is responsible for the timely payment of all other utilities, including gas, electricity, and internet/cable services. The tenant is also responsible for snow removal from the driveway and from the sidewalks when snowfall is under four inches.
Townhouse for rent
Accepts Zillow applications
$2,245/mo
9155 W Portland Ave, Littleton, CO 80128
2beds
1,126sqft
Price may not include required fees and charges.
Townhouse
Available Sat Nov 1 2025
No pets
Central air
In unit laundry
Attached garage parking
Forced air
What's special
Tiled fireplaceFenced backyardSerene private back patioXeriscape landscapingOne-car attached garageSleek granite countertopsNewer stainless steel appliances
- 36 days |
- -- |
- -- |
Travel times
Facts & features
Interior
Bedrooms & bathrooms
- Bedrooms: 2
- Bathrooms: 2
- Full bathrooms: 1
- 1/2 bathrooms: 1
Heating
- Forced Air
Cooling
- Central Air
Appliances
- Included: Dishwasher, Dryer, Microwave, Oven, Refrigerator, Washer
- Laundry: In Unit
Features
- Individual Climate Control
- Flooring: Carpet, Hardwood, Tile
Interior area
- Total interior livable area: 1,126 sqft
Property
Parking
- Parking features: Attached, Garage, Off Street
- Has attached garage: Yes
- Details: Contact manager
Features
- Exterior features: , Cable not included in rent, Camera door bell, Dimmable lights on the main floor throughout, Easy walk to bike/walking path, Electricity not included in rent, Gas not included in rent, Heating system: Forced Air, Internet not included in rent, New windows, Pet-free, Ski Storage, South-facing driveway - easy snow removal
Details
- Parcel number: 5927109004
Construction
Type & style
- Home type: Townhouse
- Property subtype: Townhouse
Building
Management
- Pets allowed: No
Community & HOA
Location
- Region: Littleton
Financial & listing details
- Lease term: 1 Year
Price history
| Date | Event | Price |
|---|---|---|
| 10/10/2025 | Price change | $2,245-2.2%$2/sqft |
Source: Zillow Rentals | ||
| 9/28/2025 | Price change | $2,295-4.4%$2/sqft |
Source: Zillow Rentals | ||
| 9/20/2025 | Listed for rent | $2,400$2/sqft |
Source: Zillow Rentals | ||
| 9/25/2019 | Sold | $310,000$275/sqft |
Source: Public Record | ||
| 8/25/2019 | Pending sale | $310,000$275/sqft |
Source: RE/MAX Professionals #5258211 | ||

