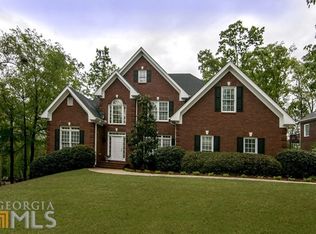Where do we begin...the neighborhood, the schools, the HOUSE! The entire home has new carpet and paint throughout, new door locks, beautifully landscaped yard, & overlooks the golf course. Your master bedroom boasts a fireplace in the sitting room, double trey ceilings, a custom closet, and you might get lost in the master bath. The garage has fresh paint, including a garage floor sealer to protect against oil stains. The back deck was extended well beyond the standard size for the quintessential spot for backyard entertainment. Your basement is completely FINISHED with a living room, bedroom, rec room, and kitchen; a true mother-in-law suite. Finally, brand new stainless steel appliances are on order for this move in ready dream home!
This property is off market, which means it's not currently listed for sale or rent on Zillow. This may be different from what's available on other websites or public sources.
