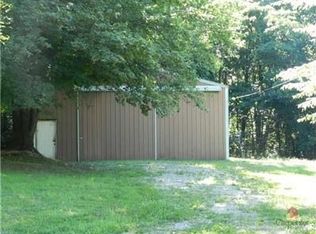Sold
$905,000
9155 Nineveh Rd, Nineveh, IN 46164
3beds
4,342sqft
Residential, Single Family Residence
Built in 2015
40.84 Acres Lot
$924,400 Zestimate®
$208/sqft
$3,961 Estimated rent
Home value
$924,400
Estimated sales range
Not available
$3,961/mo
Zestimate® history
Loading...
Owner options
Explore your selling options
What's special
Nestled in the heart of Brown County, Indiana, this secluded forest retreat offers a serene escape from the demands of modern life. Set on 40 acres of unspoiled land, the estate is a haven of peace and natural beauty. Inside, the home radiates warmth and comfort, featuring hardwood floors and two inviting fireplaces that set the tone for relaxation. The open-concept living room and kitchen, adorned with sleek black quartz countertops, create an elegant space perfect for entertaining. Three spacious bedrooms provide restful accommodations, while the large unfinished attic offers endless possibilities to design your dream retreat. The full basement is ready to be customized, whether as a recreational area, home gym, or additional living space. An eco-friendly outdoor wood-burning boiler ensures warmth during winter while promoting sustainable living. The property boasts a two-story barn with a Fisher wood-burning stove, ideal for storage, a workshop, or hosting festive gatherings. Outside, hiking trails wind through the property, leading to two serene ponds perfect for fishing. This retreat is more than just a home-it's a lifestyle. Located just 20 minutes from Downtown Nashville or Franklin, it's perfectly suited for full-time living or as a tranquil retirement or family getaway. Escape the ordinary and embrace your own private sanctuary.
Zillow last checked: 8 hours ago
Listing updated: March 10, 2025 at 09:56am
Listing Provided by:
Cindy Stockhaus 317-517-8407,
Better Homes and Gardens Real Estate Gold Key,
Michael Stockhaus 317-517-3785,
Better Homes and Gardens Real Estate Gold Key
Bought with:
Sherry Cole
Keller Williams Lafayette
Source: MIBOR as distributed by MLS GRID,MLS#: 21998141
Facts & features
Interior
Bedrooms & bathrooms
- Bedrooms: 3
- Bathrooms: 3
- Full bathrooms: 2
- 1/2 bathrooms: 1
- Main level bathrooms: 2
- Main level bedrooms: 1
Primary bedroom
- Features: Hardwood
- Level: Main
- Area: 182 Square Feet
- Dimensions: 14x13
Bedroom 2
- Features: Hardwood
- Level: Upper
- Area: 182 Square Feet
- Dimensions: 14x13
Bedroom 3
- Features: Hardwood
- Level: Upper
- Area: 169 Square Feet
- Dimensions: 13x13
Bonus room
- Features: Other
- Level: Basement
- Area: 209 Square Feet
- Dimensions: 11x19
Family room
- Features: Other
- Level: Basement
- Area: 525 Square Feet
- Dimensions: 15x35
Kitchen
- Features: Hardwood
- Level: Main
- Area: 270 Square Feet
- Dimensions: 18x15
Living room
- Features: Hardwood
- Level: Main
- Area: 285 Square Feet
- Dimensions: 19x15
Loft
- Features: Hardwood
- Level: Upper
- Area: 266 Square Feet
- Dimensions: 19x14
Mud room
- Features: Hardwood
- Level: Main
- Area: 99 Square Feet
- Dimensions: 9x11
Heating
- Propane
Cooling
- Has cooling: Yes
Appliances
- Included: Dishwasher, Disposal, Microwave, Electric Oven, Free-Standing Freezer, Other
- Laundry: Main Level
Features
- Cathedral Ceiling(s), Ceiling Fan(s), Hardwood Floors
- Flooring: Hardwood
- Basement: Finished,Full
- Number of fireplaces: 2
- Fireplace features: Basement, Living Room, Wood Burning
Interior area
- Total structure area: 4,342
- Total interior livable area: 4,342 sqft
- Finished area below ground: 1,542
Property
Parking
- Total spaces: 2
- Parking features: Attached, Gravel, Garage Door Opener
- Attached garage spaces: 2
- Details: Garage Parking Other(Service Door)
Features
- Levels: Two
- Stories: 2
- Patio & porch: Covered, Deck
- Exterior features: Fire Pit
Lot
- Size: 40.84 Acres
- Features: Rural - Not Subdivision, Mature Trees, Trees-Small (Under 20 Ft), Wooded
Details
- Additional structures: Barn Pole
- Parcel number: 070104300102000006
- Special conditions: Sales Disclosure Supplements
- Other equipment: Generator
- Horse amenities: None
Construction
Type & style
- Home type: SingleFamily
- Architectural style: Craftsman
- Property subtype: Residential, Single Family Residence
Materials
- Vinyl With Stone
- Foundation: Concrete Perimeter
Condition
- New construction: No
- Year built: 2015
Utilities & green energy
- Electric: 200+ Amp Service
- Water: Municipal/City
Community & neighborhood
Location
- Region: Nineveh
- Subdivision: No Subdivision
Price history
| Date | Event | Price |
|---|---|---|
| 2/13/2025 | Sold | $905,000-7.2%$208/sqft |
Source: | ||
| 1/14/2025 | Pending sale | $975,000$225/sqft |
Source: | ||
| 1/3/2025 | Price change | $975,000-11.4%$225/sqft |
Source: | ||
| 11/12/2024 | Price change | $1,100,000-12%$253/sqft |
Source: | ||
| 8/30/2024 | Listed for sale | $1,250,000$288/sqft |
Source: | ||
Public tax history
| Year | Property taxes | Tax assessment |
|---|---|---|
| 2024 | $4,913 -1.3% | $538,200 +8.1% |
| 2023 | $4,979 +7.5% | $497,700 +1.2% |
| 2022 | $4,630 +7.6% | $491,800 +16.8% |
Find assessor info on the county website
Neighborhood: 46164
Nearby schools
GreatSchools rating
- 5/10Sprunica Elementary SchoolGrades: PK-5Distance: 5.6 mi
- 6/10Brown County Junior HighGrades: 6-8Distance: 11.5 mi
- 5/10Brown County High SchoolGrades: 9-12Distance: 11.6 mi

Get pre-qualified for a loan
At Zillow Home Loans, we can pre-qualify you in as little as 5 minutes with no impact to your credit score.An equal housing lender. NMLS #10287.
Sell for more on Zillow
Get a free Zillow Showcase℠ listing and you could sell for .
$924,400
2% more+ $18,488
With Zillow Showcase(estimated)
$942,888