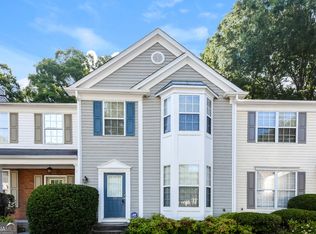Closed
$325,000
9155 Nesbit Ferry Rd UNIT 79, Alpharetta, GA 30022
3beds
1,376sqft
Townhouse, Residential
Built in 1999
670.82 Square Feet Lot
$325,700 Zestimate®
$236/sqft
$2,112 Estimated rent
Home value
$325,700
$296,000 - $358,000
$2,112/mo
Zestimate® history
Loading...
Owner options
Explore your selling options
What's special
NEW LISTING * * * Spacious end unit townhome located in the desirable community of the "Preserve at Nesbit Ferry”! New roof, water heater, interior paint and carpet make this home move in ready! Nine foot ceilings and laminate flooring run throughout the main level. Buyer’s will love the abundant amount of classic white kitchen cabinets! Stainless appliances, gas range, dishwasher and refrigerator. A large bay window fills the kitchen & breakfast area with natural light! The open living and dining room features a corner gas starter fireplace and double sliders that provide amazing natural light! The rear patio with privacy fence offer wooded views (back’s up to golf course - not visible). Also on the main level is a half bath for guest. The upstairs landing opens to a laundry closet, with both electric & gas connections. The vaulted master suite is located at the rear, with 3 windows offering a peaceful view of the natural wooded setting! There is a large walk-in master closet. The master bath features a double sink vanity and a garden soaking tub/shower. There are two secondary bedrooms - one features another large bay window. The full hall bath, linen closet and a pulldown attic-ladder complete the upper level. Located near award winning schools, shopping, medical care, restaurants, entertainment and so much more! Supra Lockbox only.
Zillow last checked: 8 hours ago
Listing updated: April 21, 2025 at 02:55pm
Listing Provided by:
Norma R Elkin,
Atlanta Communities 404-683-4343
Bought with:
Leslie Tomasini, 352667
RE/MAX Around Atlanta Realty
Source: FMLS GA,MLS#: 7525201
Facts & features
Interior
Bedrooms & bathrooms
- Bedrooms: 3
- Bathrooms: 3
- Full bathrooms: 2
- 1/2 bathrooms: 1
Primary bedroom
- Features: Oversized Master
- Level: Oversized Master
Bedroom
- Features: Oversized Master
Primary bathroom
- Features: Double Vanity, Tub/Shower Combo
Dining room
- Features: Open Concept
Kitchen
- Features: Cabinets White, Eat-in Kitchen, Laminate Counters, Pantry, View to Family Room
Heating
- Central, Forced Air, Natural Gas
Cooling
- Ceiling Fan(s), Central Air, Electric
Appliances
- Included: Dishwasher, Gas Range, Gas Water Heater, Range Hood, Refrigerator, Self Cleaning Oven
- Laundry: Laundry Closet, Upper Level
Features
- Double Vanity, Entrance Foyer, High Ceilings 9 ft Main, Vaulted Ceiling(s), Walk-In Closet(s)
- Flooring: Carpet, Laminate, Vinyl
- Windows: Bay Window(s), Double Pane Windows, Window Treatments
- Basement: None
- Attic: Pull Down Stairs
- Number of fireplaces: 1
- Fireplace features: Factory Built, Gas Starter, Living Room
- Common walls with other units/homes: End Unit
Interior area
- Total structure area: 1,376
- Total interior livable area: 1,376 sqft
- Finished area above ground: 1,376
- Finished area below ground: 0
Property
Parking
- Total spaces: 2
- Parking features: Assigned, Level Driveway, Parking Lot
- Has uncovered spaces: Yes
Accessibility
- Accessibility features: None
Features
- Levels: Two
- Stories: 2
- Patio & porch: Patio
- Exterior features: Private Yard, Rain Gutters, Storage, No Dock
- Pool features: None
- Spa features: None
- Fencing: Back Yard,Fenced,Privacy,Wood
- Has view: Yes
- View description: Trees/Woods
- Waterfront features: None
- Body of water: None
Lot
- Size: 670.82 sqft
- Features: Back Yard, Level, Private
Details
- Additional structures: None
- Parcel number: 12 306408390736
- Other equipment: None
- Horse amenities: None
Construction
Type & style
- Home type: Townhouse
- Architectural style: Townhouse,Traditional
- Property subtype: Townhouse, Residential
- Attached to another structure: Yes
Materials
- Vinyl Siding
- Foundation: Slab
- Roof: Composition
Condition
- Resale
- New construction: No
- Year built: 1999
Utilities & green energy
- Electric: 220 Volts
- Sewer: Public Sewer
- Water: Public
- Utilities for property: Cable Available, Electricity Available, Natural Gas Available, Sewer Available, Underground Utilities, Water Available
Green energy
- Energy efficient items: None
- Energy generation: None
Community & neighborhood
Security
- Security features: Smoke Detector(s)
Community
- Community features: Homeowners Assoc, Near Schools, Near Shopping, Street Lights
Location
- Region: Alpharetta
- Subdivision: Preserve At Nesbit Ferry
HOA & financial
HOA
- Has HOA: Yes
- HOA fee: $250 monthly
- Services included: Maintenance Grounds, Pest Control, Sewer, Termite, Trash, Water
- Association phone: 770-667-0595
Other
Other facts
- Listing terms: Cash,Conventional,FHA,VA Loan
- Ownership: Fee Simple
- Road surface type: Asphalt
Price history
| Date | Event | Price |
|---|---|---|
| 3/25/2025 | Sold | $325,000+1.6%$236/sqft |
Source: | ||
| 3/6/2025 | Pending sale | $319,900$232/sqft |
Source: | ||
| 2/28/2025 | Listed for sale | $319,900$232/sqft |
Source: | ||
| 2/27/2025 | Pending sale | $319,900$232/sqft |
Source: | ||
| 2/15/2025 | Listed for sale | $319,900$232/sqft |
Source: | ||
Public tax history
Tax history is unavailable.
Neighborhood: 30022
Nearby schools
GreatSchools rating
- 8/10Barnwell Elementary SchoolGrades: PK-5Distance: 1.3 mi
- 7/10Haynes Bridge Middle SchoolGrades: 6-8Distance: 2.9 mi
- 7/10Centennial High SchoolGrades: 9-12Distance: 1.3 mi
Schools provided by the listing agent
- Elementary: Barnwell
- Middle: Haynes Bridge
- High: Centennial
Source: FMLS GA. This data may not be complete. We recommend contacting the local school district to confirm school assignments for this home.
Get a cash offer in 3 minutes
Find out how much your home could sell for in as little as 3 minutes with a no-obligation cash offer.
Estimated market value
$325,700
Get a cash offer in 3 minutes
Find out how much your home could sell for in as little as 3 minutes with a no-obligation cash offer.
Estimated market value
$325,700
