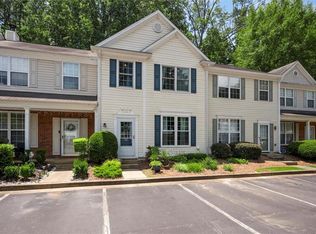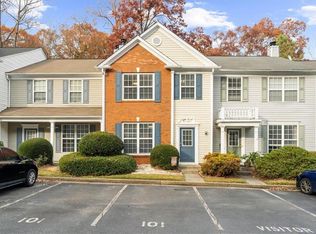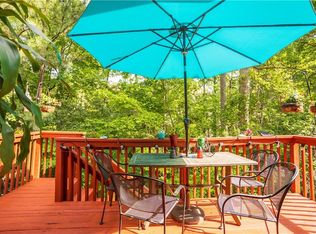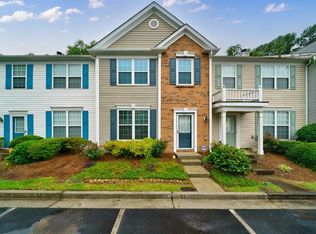Closed
$340,000
9155 Nesbit Ferry Rd UNIT 65, Alpharetta, GA 30022
3beds
1,344sqft
Townhouse, Residential
Built in 1999
1,346 Square Feet Lot
$339,100 Zestimate®
$253/sqft
$2,087 Estimated rent
Home value
$339,100
$315,000 - $366,000
$2,087/mo
Zestimate® history
Loading...
Owner options
Explore your selling options
What's special
BACK ON THE MARKET 07/25/2025 THROUGH NO FAULT OF THE SELLERS!! THIS IS YOUR OPPORTUNITY TO OWN THIS BEAUTIFULLY UPDATED TURNKEY HOME AND BEST DEAL IN ALL OF ALPHARETTA, ROSWELL AND JOHNS CREEK! AND BONUS - NO RENT RESTRICTIONS! SITUATED IN AN IDEAL LOCATION, THIS STUNNING END UNIT OFFERS A SANCTUARY OF PRIVACY WITH A WOODED CORNER LOT & BACKING UP TO THE RIVERMONT GOLF COURSE! ALL NEW LUXURY LVP FLOORING ON FIRST AND SECOND FLOORS & 9 FT CEILINGS WITH OPEN CONCEPT LIVING ON MAIN THAT INCLUDES: SUNNY UPDATED CHEF'S KITCHEN W/FRESHLY PAINTED WHITE CABINETS, UPDATED LUXURY COUNTERS W/NEW UNDER MOUNT KITCHEN SINK, SS APPLIANCES, LARGE BREAKFAST ISLAND AND SEPARATE PANTRY; A SPACIOUS FAMILY ROOM W/CORNER FIREPLACE (W/GAS LOGS & GAS STARTER) W/CHAIRRAIL MOLDING; OVERSIZED DINING ROOM W/NEW LIGHTING - ALL CREATE INVITING LIVING SPACES THAT FLOW EFFORTLESSLY FOR PERFECT ENTERTAINING. IF THAT IS NOT ENOUGH, BRING THE OUTDOORS IN! NEW DINING ROOM SLIDERS OPEN TO A LOVELY PRIVATE PATIO COMPLETE WITH FIREPIT AND NEW PRIVACY FENCE FOR AL FRESCO DINING OR SUMMER GATHERINGS! THERE IS A CONVENIENT HALF BATH ON MAIN LEVEL. UPSTAIRS LEAD TO A SPACIOUS SECOND LEVEL W/3 BEDROOMS AND TWO FULL BATHS. THE PRIMARY SUITE OFFERS VAULTED CEILINGS, NEW LIGHTING/CEILING FAN, WALK IN CLOSET AND ENSUITE BATH W/OVERSIZED SOAKING TUB/SHOWER, DUAL SINKS AND NEW LIGHTING. TWO ADDITIONAL SECONDARY BEDROOMS, A FULL BATH AND CONVENIENT HALL LAUNDRY UPSTAIRS MAKE THIS AN IDEAL SETUP FOR A FAMILY WITH CHILDREN, OR GUESTS. ADDITIONAL UPDATES INCLUDE BRAND NEW HOT WATER HEATER, NEW HVAC SYSTEM & THERMOSTAT, NEW HARDWARE & LIGHTING AS WELL AS NEUTRAL DESIGNER PAINT THROUGHOUT. THERE ARE TWO DESIGNATED PARKING SPACES IN FRONT OF HOME AND DID I MENTION NO RENTAL RESTRICTIONS??!!!! ABSOLUTELY THE BEST LOCATION OF NORTH METRO ATLANTA, TOP RATED SCHOOLS AND CENTRAL TO EVERYTHING: 400, AVALON, HISTORIC ROSWELL, DOWNTOWN ALPHARETTA, DUNWOODY, PEACHTREE CORNERS, GOLF COURSES, PARKS, RESTAURANTS! DON'T MISS THIS OPPORTUNITY TO GET THE BEST DEAL IN THE 30022 ZIP CODE!! THIS TURNKEY TOWNHOME WILL NOT LAST!
Zillow last checked: 8 hours ago
Listing updated: October 17, 2025 at 10:57pm
Listing Provided by:
Katherine Jennings,
HomeSmart 770-820-5030
Bought with:
KAMBIZ PYVAND, 281470
Coldwell Banker Realty
Source: FMLS GA,MLS#: 7581096
Facts & features
Interior
Bedrooms & bathrooms
- Bedrooms: 3
- Bathrooms: 3
- Full bathrooms: 2
- 1/2 bathrooms: 1
Primary bedroom
- Features: Other
- Level: Other
Bedroom
- Features: Other
Primary bathroom
- Features: Double Vanity, Soaking Tub, Tub/Shower Combo
Dining room
- Features: Separate Dining Room
Kitchen
- Features: Breakfast Bar, Cabinets White, Kitchen Island, Pantry, Stone Counters, View to Family Room
Heating
- Central, Forced Air, Natural Gas
Cooling
- Ceiling Fan(s), Central Air, Zoned
Appliances
- Included: Dishwasher, Disposal, Gas Range, Microwave, Self Cleaning Oven
- Laundry: In Hall, Upper Level
Features
- Double Vanity, High Ceilings 9 ft Lower, Vaulted Ceiling(s), Walk-In Closet(s)
- Flooring: Carpet, Luxury Vinyl
- Windows: None
- Basement: None
- Attic: Pull Down Stairs
- Number of fireplaces: 1
- Fireplace features: Factory Built, Family Room, Gas Log, Gas Starter
- Common walls with other units/homes: End Unit,No One Above
Interior area
- Total structure area: 1,344
- Total interior livable area: 1,344 sqft
Property
Parking
- Total spaces: 2
- Parking features: Assigned
Accessibility
- Accessibility features: None
Features
- Levels: Two
- Stories: 2
- Patio & porch: Patio
- Exterior features: None, No Dock
- Pool features: None
- Spa features: None
- Fencing: Back Yard,Fenced,Privacy
- Has view: Yes
- View description: Trees/Woods
- Waterfront features: None
- Body of water: None
Lot
- Size: 1,346 sqft
- Features: Back Yard, Corner Lot, Landscaped, Wooded
Details
- Additional structures: None
- Parcel number: 12 306408390652
- Other equipment: None
- Horse amenities: None
Construction
Type & style
- Home type: Townhouse
- Architectural style: Townhouse
- Property subtype: Townhouse, Residential
- Attached to another structure: Yes
Materials
- Brick Front
- Foundation: Slab
- Roof: Composition
Condition
- Resale
- New construction: No
- Year built: 1999
Utilities & green energy
- Electric: 110 Volts
- Sewer: Public Sewer
- Water: Public
- Utilities for property: Underground Utilities
Green energy
- Energy efficient items: None
- Energy generation: None
Community & neighborhood
Security
- Security features: None
Community
- Community features: Homeowners Assoc, Near Schools, Near Shopping, Street Lights
Location
- Region: Alpharetta
- Subdivision: Preserve At Nesbit Ferry
HOA & financial
HOA
- Has HOA: Yes
- HOA fee: $250 monthly
Other
Other facts
- Ownership: Fee Simple
- Road surface type: Asphalt, Paved
Price history
| Date | Event | Price |
|---|---|---|
| 11/5/2025 | Listing removed | $2,100$2/sqft |
Source: Zillow Rentals Report a problem | ||
| 10/25/2025 | Price change | $2,100-4.5%$2/sqft |
Source: Zillow Rentals Report a problem | ||
| 10/23/2025 | Price change | $2,200+4.8%$2/sqft |
Source: Zillow Rentals Report a problem | ||
| 10/15/2025 | Listed for rent | $2,100+78.7%$2/sqft |
Source: Zillow Rentals Report a problem | ||
| 10/14/2025 | Sold | $340,000-4.2%$253/sqft |
Source: | ||
Public tax history
Tax history is unavailable.
Neighborhood: 30022
Nearby schools
GreatSchools rating
- 8/10Barnwell Elementary SchoolGrades: PK-5Distance: 1.4 mi
- 7/10Haynes Bridge Middle SchoolGrades: 6-8Distance: 2.9 mi
- 7/10Centennial High SchoolGrades: 9-12Distance: 1.2 mi
Schools provided by the listing agent
- Elementary: Barnwell
- Middle: Holcomb Bridge
- High: Centennial
Source: FMLS GA. This data may not be complete. We recommend contacting the local school district to confirm school assignments for this home.
Get a cash offer in 3 minutes
Find out how much your home could sell for in as little as 3 minutes with a no-obligation cash offer.
Estimated market value
$339,100
Get a cash offer in 3 minutes
Find out how much your home could sell for in as little as 3 minutes with a no-obligation cash offer.
Estimated market value
$339,100



