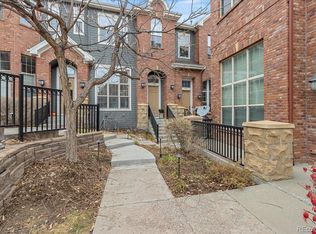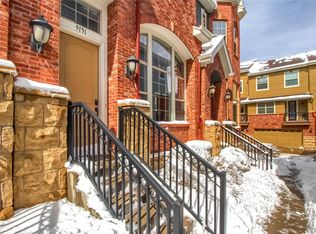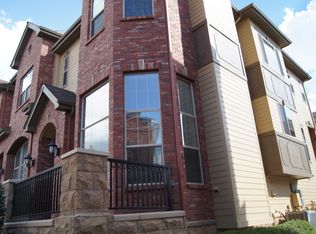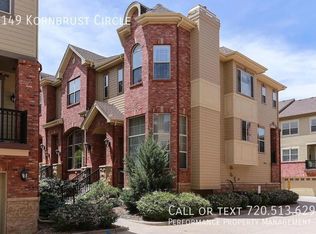Sold for $635,000 on 04/03/24
$635,000
9155 Kornbrust Circle, Lone Tree, CO 80124
3beds
1,871sqft
Townhouse
Built in 2005
871 Square Feet Lot
$592,500 Zestimate®
$339/sqft
$3,153 Estimated rent
Home value
$592,500
$563,000 - $622,000
$3,153/mo
Zestimate® history
Loading...
Owner options
Explore your selling options
What's special
Nestled within the serene, tree-lined streets of the Ridgegate community, this townhome captures attention with its classic brick brownstone facade and an array of sought-after amenities. The entryway welcomes you into an expansive atmosphere where soaring ceilings are enhanced by the freshness of newly painted walls and the luxury of brand-new carpeting. A cozy living room, anchored by a warming gas fireplace, ascends to a great room-style main floor designed for seamless living and entertaining.
At the heart of this home is a remodeled kitchen, boasting ceiling-high brown wood cabinets that beautifully contrast with the sleek stainless steel refrigerator and the chic granite contrasting countertops. A central island with counter seating merges into the dining area, which leads out to a private balcony—a serene haven for morning coffees. Venture upstairs to find the primary suite, a tranquil retreat featuring vaulted ceilings, a sitting area, and a lavish 5-piece en-suite with a walk-in closet and an oversized soaking tub. Beyond lie a convenient laundry closet and two additional bedrooms sharing a full bathroom.
This remarkable townhome also offers the convenience of an attached 2-car garage and an intuitive floor plan that complements its superb location. The community caters to all lifestyles, whether exploring the trails of Bluffs Regional Park, enjoying cultural events at the Lone Tree Performing Arts Center and Library, or indulging in the ample nearby shopping and dining options. Don't let the chance to call this exceptional property your new home slip away. It promises an idyllic living experience with easy access to parks, trails, a rec center, and the dynamism of local amenities, plus swift access to DTC, C-470, and I-25, ensuring your commute is always a breeze.
Zillow last checked: 8 hours ago
Listing updated: October 01, 2024 at 10:59am
Listed by:
Stacey Stambaugh 720-371-4895 Stacey@Kentwood.com,
Kentwood Real Estate Cherry Creek,
Savvy Group 720-371-4895,
Kentwood Real Estate Cherry Creek
Bought with:
Destinee Coons, 100091926
Keller Williams Trilogy
Source: REcolorado,MLS#: 9606578
Facts & features
Interior
Bedrooms & bathrooms
- Bedrooms: 3
- Bathrooms: 3
- Full bathrooms: 2
- 1/2 bathrooms: 1
- Main level bathrooms: 1
Primary bedroom
- Level: Upper
Bedroom
- Level: Upper
Bedroom
- Level: Upper
Primary bathroom
- Level: Upper
Bathroom
- Level: Upper
Bathroom
- Level: Main
Kitchen
- Level: Main
Laundry
- Level: Upper
Heating
- Forced Air
Cooling
- Central Air
Appliances
- Included: Dishwasher, Disposal, Dryer, Microwave, Oven, Range, Range Hood, Refrigerator, Washer
Features
- Ceiling Fan(s), Eat-in Kitchen, Entrance Foyer, Five Piece Bath, High Ceilings, Kitchen Island, Primary Suite, Quartz Counters, Walk-In Closet(s)
- Flooring: Carpet, Tile, Vinyl
- Windows: Window Coverings
- Has basement: No
- Number of fireplaces: 1
- Fireplace features: Family Room
- Common walls with other units/homes: End Unit
Interior area
- Total structure area: 1,871
- Total interior livable area: 1,871 sqft
- Finished area above ground: 1,871
Property
Parking
- Total spaces: 2
- Parking features: Garage - Attached
- Attached garage spaces: 2
Features
- Levels: Two
- Stories: 2
Lot
- Size: 871 sqft
Details
- Parcel number: R0455078
- Special conditions: Standard
Construction
Type & style
- Home type: Townhouse
- Architectural style: Urban Contemporary
- Property subtype: Townhouse
- Attached to another structure: Yes
Materials
- Brick, Concrete, Frame, Wood Siding
- Roof: Composition
Condition
- Year built: 2005
Utilities & green energy
- Sewer: Public Sewer
- Water: Public
Community & neighborhood
Location
- Region: Lone Tree
- Subdivision: Ridgegate
HOA & financial
HOA
- Has HOA: Yes
- HOA fee: $242 monthly
- Services included: Maintenance Grounds, Sewer, Snow Removal, Trash
- Association name: Ridgegate West Village Community Assn
- Association phone: 720-279-2581
Other
Other facts
- Listing terms: Cash,Conventional,FHA,VA Loan
- Ownership: Individual
Price history
| Date | Event | Price |
|---|---|---|
| 4/3/2024 | Sold | $635,000+1.6%$339/sqft |
Source: | ||
| 3/20/2024 | Pending sale | $625,000$334/sqft |
Source: | ||
| 3/15/2024 | Listed for sale | $625,000+33.3%$334/sqft |
Source: | ||
| 11/1/2019 | Sold | $469,000-2.1%$251/sqft |
Source: Public Record | ||
| 9/25/2019 | Pending sale | $479,000$256/sqft |
Source: Redfin Corporation #3409718 | ||
Public tax history
| Year | Property taxes | Tax assessment |
|---|---|---|
| 2025 | $5,665 -0.7% | $40,150 -10.7% |
| 2024 | $5,704 +34.9% | $44,960 -0.9% |
| 2023 | $4,229 -3.2% | $45,390 +43.7% |
Find assessor info on the county website
Neighborhood: 80124
Nearby schools
GreatSchools rating
- 6/10Eagle Ridge Elementary SchoolGrades: PK-6Distance: 1.5 mi
- 5/10Cresthill Middle SchoolGrades: 7-8Distance: 2.9 mi
- 9/10Highlands Ranch High SchoolGrades: 9-12Distance: 2.9 mi
Schools provided by the listing agent
- Elementary: Eagle Ridge
- Middle: Cresthill
- High: Highlands Ranch
- District: Douglas RE-1
Source: REcolorado. This data may not be complete. We recommend contacting the local school district to confirm school assignments for this home.
Get a cash offer in 3 minutes
Find out how much your home could sell for in as little as 3 minutes with a no-obligation cash offer.
Estimated market value
$592,500
Get a cash offer in 3 minutes
Find out how much your home could sell for in as little as 3 minutes with a no-obligation cash offer.
Estimated market value
$592,500



