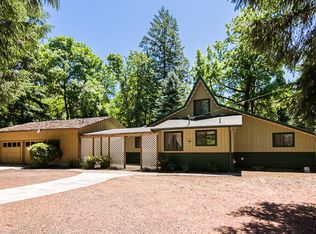Sold
$295,000
91542 Dearborn Island Rd, Blue River, OR 97413
2beds
1,900sqft
Residential, Manufactured Home
Built in 1978
1.5 Acres Lot
$-- Zestimate®
$155/sqft
$1,574 Estimated rent
Home value
Not available
Estimated sales range
Not available
$1,574/mo
Zestimate® history
Loading...
Owner options
Explore your selling options
What's special
Quiet and peaceful location in the heart of the McKenzie recreation area, 2 lots totaling 1.5 acres. Manufactured home is spacious and features a large living room with a fireplace and a family room with wood stove, formal dining room and a cozy breakfast nook area. Owners suite has large walk-in closet and a spacious bathroom with both a shower and soaking tub. Outside is peaceful and the perfect spot for a large garden. Features a detached 2 car garage with a separate walled off shop area and a separate shed for outdoor equipment.
Zillow last checked: 8 hours ago
Listing updated: May 10, 2024 at 01:03am
Listed by:
Deborah Willhite WillhiteRE@gmail.com,
Willhite Real Estate,
Austin Willhite 541-954-8202,
Willhite Real Estate
Bought with:
Pamela Kersgaard, 200008055
Hybrid Real Estate
Source: RMLS (OR),MLS#: 24413145
Facts & features
Interior
Bedrooms & bathrooms
- Bedrooms: 2
- Bathrooms: 2
- Full bathrooms: 2
- Main level bathrooms: 2
Primary bedroom
- Features: Suite, Walkin Closet
- Level: Main
- Area: 208
- Dimensions: 16 x 13
Bedroom 2
- Level: Main
- Area: 90
- Dimensions: 10 x 9
Dining room
- Features: Builtin Features
- Level: Main
- Area: 72
- Dimensions: 9 x 8
Family room
- Features: Wood Stove
- Level: Main
- Area: 368
- Dimensions: 23 x 16
Kitchen
- Features: Nook, Free Standing Range, Free Standing Refrigerator
- Level: Main
- Area: 140
- Width: 10
Living room
- Features: Fireplace
- Level: Main
- Area: 352
- Dimensions: 22 x 16
Heating
- Heat Pump, Fireplace(s)
Cooling
- Heat Pump
Appliances
- Included: Free-Standing Range, Free-Standing Refrigerator, Washer/Dryer, Electric Water Heater
- Laundry: Laundry Room
Features
- Built-in Features, Nook, Suite, Walk-In Closet(s)
- Flooring: Wall to Wall Carpet
- Windows: Double Pane Windows
- Number of fireplaces: 2
- Fireplace features: Wood Burning, Wood Burning Stove
Interior area
- Total structure area: 1,900
- Total interior livable area: 1,900 sqft
Property
Parking
- Total spaces: 2
- Parking features: RV Access/Parking, Detached
- Garage spaces: 2
Features
- Stories: 1
- Patio & porch: Covered Deck, Covered Patio
- Exterior features: Garden, Yard
- Has view: Yes
- View description: Trees/Woods
Lot
- Size: 1.50 Acres
- Features: Level, Acres 1 to 3
Details
- Additional structures: Outbuilding, Workshop
- Additional parcels included: 0092260
- Parcel number: 0092252
- Zoning: RR2
Construction
Type & style
- Home type: MobileManufactured
- Property subtype: Residential, Manufactured Home
Materials
- Metal Siding
- Roof: Composition
Condition
- Resale
- New construction: No
- Year built: 1978
Utilities & green energy
- Sewer: Septic Tank
- Water: Private, Well
- Utilities for property: DSL
Community & neighborhood
Location
- Region: Blue River
HOA & financial
HOA
- Has HOA: Yes
- HOA fee: $600 annually
Other
Other facts
- Body type: Double Wide
- Listing terms: Cash,Conventional,VA Loan
- Road surface type: Gravel
Price history
| Date | Event | Price |
|---|---|---|
| 5/9/2024 | Sold | $295,000$155/sqft |
Source: | ||
| 4/22/2024 | Pending sale | $295,000+84.4%$155/sqft |
Source: | ||
| 9/28/2015 | Sold | $160,000-4.2%$84/sqft |
Source: | ||
| 7/12/2015 | Pending sale | $167,000$88/sqft |
Source: Windermere Real Estate/Lane County #14288838 Report a problem | ||
| 4/8/2015 | Price change | $167,000-4.6%$88/sqft |
Source: Windermere Real Estate/Lane County #14288838 Report a problem | ||
Public tax history
| Year | Property taxes | Tax assessment |
|---|---|---|
| 2016 | $866 | $71,713 +3% |
| 2015 | $866 +1.7% | $69,624 +3% |
| 2014 | $851 | $67,596 |
Find assessor info on the county website
Neighborhood: 97413
Nearby schools
GreatSchools rating
- NAMckenzie Elementary SchoolGrades: K-8Distance: 6 mi
- 6/10Mckenzie High SchoolGrades: K-12Distance: 6 mi
Schools provided by the listing agent
- Elementary: Mckenzie River
- Middle: Mckenzie
- High: Mckenzie
Source: RMLS (OR). This data may not be complete. We recommend contacting the local school district to confirm school assignments for this home.
