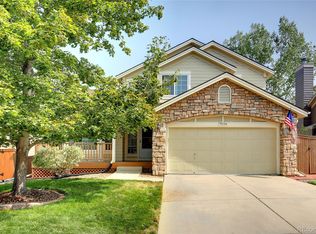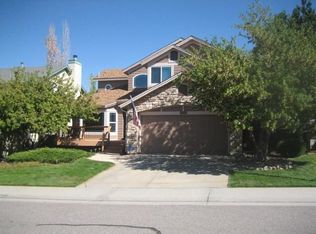Sold for $695,000
$695,000
9154 Sugarstone Circle, Highlands Ranch, CO 80130
6beds
3,696sqft
Single Family Residence
Built in 1991
6,098.4 Square Feet Lot
$779,200 Zestimate®
$188/sqft
$4,108 Estimated rent
Home value
$779,200
$732,000 - $826,000
$4,108/mo
Zestimate® history
Loading...
Owner options
Explore your selling options
What's special
Solid built home in Highlands Ranch on a walkout lot! This home is centrally located in Highlands Ranch close to the Eastridge Rec Center and the Quebec/C-470 highway interchange. Walk to the high school (.7 miles away) or middle school (.4 miles away) through the neighborhood. The main level features: dining/living room, kitchen with eat-in area, family room, main level bedroom or office, 3/4 bathroom and laundry closet. The kitchen offers lots of cabinet space, an island, granite countertops built-on desk area, and newer stainless steel appliances. The upper level features: a spacious primary bedroom with a five-piece bath and a large walk-in closet, (3) upper secondary bedrooms, and a full bathroom. The fully finished basement features: an office that can be used as a non-confirming 6th bedroom, a 3/4 bathroom, storage room, and a large open finished space that can be used for a theater, game room, fitness area, etc. There are lots of options with this walk-out basement! The yard is fully private with lots of trees, scrubs and vegetation. The hot tub is included! Newer furnace and air conditioner. The Highlands Ranch HOA includes the chance to utilize all four rec centers within the community. Each rec center features: fitness, pool, spa, playgrounds, community offerings, and much much more!
Zillow last checked: 8 hours ago
Listing updated: October 01, 2024 at 10:50am
Listed by:
Leslie Monaco 720-273-6907 Leslie@LeslieMonaco.com,
Kentwood Real Estate DTC, LLC
Bought with:
Derek Thomas, 40040492
Compass - Denver
Source: REcolorado,MLS#: 2824142
Facts & features
Interior
Bedrooms & bathrooms
- Bedrooms: 6
- Bathrooms: 4
- Full bathrooms: 2
- 3/4 bathrooms: 2
- Main level bathrooms: 1
- Main level bedrooms: 1
Primary bedroom
- Level: Upper
Bedroom
- Level: Main
Bedroom
- Level: Upper
Bedroom
- Level: Upper
Bedroom
- Level: Upper
Bedroom
- Description: Non-Conforming, As There Is No Point Of Egress
- Level: Basement
Primary bathroom
- Level: Upper
Bathroom
- Level: Main
Bathroom
- Level: Upper
Bathroom
- Level: Basement
Dining room
- Level: Main
Exercise room
- Level: Basement
Family room
- Level: Main
Game room
- Level: Basement
Kitchen
- Level: Main
Laundry
- Level: Main
Living room
- Level: Main
Office
- Level: Basement
Heating
- Forced Air
Cooling
- Central Air
Appliances
- Included: Dishwasher, Disposal, Dryer, Microwave, Oven, Refrigerator, Washer
- Laundry: Laundry Closet
Features
- Ceiling Fan(s), Granite Counters, Kitchen Island, Primary Suite, Radon Mitigation System, Smoke Free, Solid Surface Counters, Walk-In Closet(s)
- Flooring: Carpet, Wood
- Windows: Window Coverings
- Basement: Finished,Full,Sump Pump,Walk-Out Access
- Number of fireplaces: 1
- Fireplace features: Gas Log, Great Room
Interior area
- Total structure area: 3,696
- Total interior livable area: 3,696 sqft
- Finished area above ground: 2,435
- Finished area below ground: 1,197
Property
Parking
- Total spaces: 2
- Parking features: Garage - Attached
- Attached garage spaces: 2
Features
- Levels: Two
- Stories: 2
- Patio & porch: Deck, Patio
- Exterior features: Private Yard
- Has spa: Yes
- Spa features: Spa/Hot Tub
- Fencing: Full
Lot
- Size: 6,098 sqft
- Features: Landscaped, Level, Many Trees, Sprinklers In Front, Sprinklers In Rear
Details
- Parcel number: R0358356
- Zoning: PDU
- Special conditions: Standard
Construction
Type & style
- Home type: SingleFamily
- Architectural style: Contemporary
- Property subtype: Single Family Residence
Materials
- Brick, Frame
- Foundation: Slab
- Roof: Composition
Condition
- Year built: 1991
Utilities & green energy
- Sewer: Public Sewer
- Water: Public
Community & neighborhood
Security
- Security features: Radon Detector
Location
- Region: Highlands Ranch
- Subdivision: Highlands Ranch
HOA & financial
HOA
- Has HOA: Yes
- HOA fee: $156 quarterly
- Amenities included: Clubhouse, Fitness Center, Playground, Pool, Sauna, Spa/Hot Tub, Tennis Court(s), Trail(s)
- Association name: HRCA
- Association phone: 303-471-8958
Other
Other facts
- Listing terms: Cash,Conventional,FHA,VA Loan
- Ownership: Individual
Price history
| Date | Event | Price |
|---|---|---|
| 3/1/2024 | Sold | $695,000$188/sqft |
Source: | ||
| 1/25/2024 | Pending sale | $695,000$188/sqft |
Source: | ||
| 1/12/2024 | Listed for sale | $695,000$188/sqft |
Source: | ||
| 12/29/2023 | Pending sale | $695,000$188/sqft |
Source: | ||
| 12/26/2023 | Price change | $695,000-4.1%$188/sqft |
Source: | ||
Public tax history
| Year | Property taxes | Tax assessment |
|---|---|---|
| 2025 | $4,973 +0.2% | $52,030 -7.8% |
| 2024 | $4,964 +45.7% | $56,450 -1% |
| 2023 | $3,406 -3.9% | $57,000 +52.9% |
Find assessor info on the county website
Neighborhood: 80130
Nearby schools
GreatSchools rating
- 6/10Fox Creek Elementary SchoolGrades: PK-6Distance: 0.6 mi
- 5/10Cresthill Middle SchoolGrades: 7-8Distance: 0.3 mi
- 9/10Highlands Ranch High SchoolGrades: 9-12Distance: 0.5 mi
Schools provided by the listing agent
- Elementary: Fox Creek
- Middle: Cresthill
- High: Highlands Ranch
- District: Douglas RE-1
Source: REcolorado. This data may not be complete. We recommend contacting the local school district to confirm school assignments for this home.
Get a cash offer in 3 minutes
Find out how much your home could sell for in as little as 3 minutes with a no-obligation cash offer.
Estimated market value$779,200
Get a cash offer in 3 minutes
Find out how much your home could sell for in as little as 3 minutes with a no-obligation cash offer.
Estimated market value
$779,200

