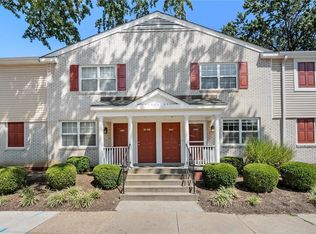Closed
Listing Provided by:
Janice M Freeman 314-753-7852,
ReeceNichols Real Estate
Bought with: Elevate Realty, LLC
Price Unknown
9154 Eager Rd, Saint Louis, MO 63144
2beds
832sqft
Condominium, Apartment
Built in 1950
-- sqft lot
$162,000 Zestimate®
$--/sqft
$1,523 Estimated rent
Home value
$162,000
$149,000 - $175,000
$1,523/mo
Zestimate® history
Loading...
Owner options
Explore your selling options
What's special
Great location! Beautifully updated 2 bedroom main level unit with newer laminate wood flooring, neutral decor, updated kitchen with newer appliances and cabinets, tile floor, updated bath with tile floor and newer fixtures, in-unit laundry (newer washer & dryer stay), 3 custom accent walls, covered deck! Brentwood Forest offers 110 acres of landscaped grounds with 2 pools, a lake, tennis courts walking trails and a beautiful clubhouse. Conveniently located to restaurants, downtown Clayton, and shopping - including the Galleria! Location: Ground Level
Zillow last checked: 8 hours ago
Listing updated: July 14, 2025 at 08:45am
Listing Provided by:
Janice M Freeman 314-753-7852,
ReeceNichols Real Estate
Bought with:
Donald P Le, 2023028537
Elevate Realty, LLC
Source: MARIS,MLS#: 25005403 Originating MLS: St. Louis Association of REALTORS
Originating MLS: St. Louis Association of REALTORS
Facts & features
Interior
Bedrooms & bathrooms
- Bedrooms: 2
- Bathrooms: 1
- Full bathrooms: 1
- Main level bathrooms: 1
- Main level bedrooms: 2
Primary bedroom
- Features: Floor Covering: Wood Veneer, Wall Covering: Some
- Level: Main
- Area: 132
- Dimensions: 12 x 11
Bedroom
- Features: Floor Covering: Wood Veneer, Wall Covering: Some
- Level: Main
- Area: 110
- Dimensions: 11 x 10
Bathroom
- Features: Floor Covering: Ceramic Tile, Wall Covering: None
- Level: Main
- Area: 45
- Dimensions: 5 x 9
Dining room
- Features: Floor Covering: Wood Veneer, Wall Covering: Some
- Level: Main
- Area: 108
- Dimensions: 12 x 9
Kitchen
- Features: Floor Covering: Ceramic Tile, Wall Covering: Some
- Level: Main
- Area: 81
- Dimensions: 9 x 9
Living room
- Features: Floor Covering: Wood Veneer, Wall Covering: Some
- Level: Main
- Area: 176
- Dimensions: 16 x 11
Heating
- Forced Air, Electric
Cooling
- Central Air, Electric
Appliances
- Included: Dishwasher, Disposal, Dryer, Microwave, Electric Range, Electric Oven, Refrigerator, Washer, Electric Water Heater
- Laundry: Washer Hookup, Main Level
Features
- Separate Dining, Open Floorplan, Special Millwork, Breakfast Room, Solid Surface Countertop(s)
- Doors: Panel Door(s), Sliding Doors
- Windows: Insulated Windows, Window Treatments
- Basement: None
- Has fireplace: No
Interior area
- Total structure area: 832
- Total interior livable area: 832 sqft
- Finished area above ground: 832
Property
Parking
- Parking features: RV Access/Parking, Additional Parking, Guest, Off Street
Features
- Levels: One
- Patio & porch: Covered, Deck
Lot
- Size: 2,831 sqft
- Features: Adjoins Common Ground, Cul-De-Sac
Details
- Parcel number: 20K422404
- Special conditions: Standard
Construction
Type & style
- Home type: Condo
- Architectural style: Traditional,Apartment Style,Other
- Property subtype: Condominium, Apartment
- Attached to another structure: Yes
Materials
- Brick Veneer, Vinyl Siding
Condition
- Updated/Remodeled
- New construction: No
- Year built: 1950
Utilities & green energy
- Sewer: Public Sewer
- Water: Public
Community & neighborhood
Community
- Community features: Clubhouse, Tennis Court(s), Trail(s)
Location
- Region: Saint Louis
- Subdivision: Brentwood Forest Condo
HOA & financial
HOA
- HOA fee: $363 monthly
- Amenities included: Outside Management
- Services included: Clubhouse, Maintenance Grounds, Maintenance Parking/Roads, Pool, Sewer, Trash, Water
Other
Other facts
- Listing terms: Cash,FHA,VA Loan
- Ownership: Private
Price history
| Date | Event | Price |
|---|---|---|
| 7/8/2025 | Sold | -- |
Source: | ||
| 5/23/2025 | Contingent | $169,000$203/sqft |
Source: | ||
| 4/10/2025 | Price change | $169,000-3.4%$203/sqft |
Source: | ||
| 2/2/2025 | Listed for sale | $175,000+75%$210/sqft |
Source: | ||
| 8/10/2021 | Sold | -- |
Source: | ||
Public tax history
| Year | Property taxes | Tax assessment |
|---|---|---|
| 2025 | -- | $35,450 +3.2% |
| 2024 | $2,347 +2.8% | $34,350 |
| 2023 | $2,282 +4% | $34,350 +10.6% |
Find assessor info on the county website
Neighborhood: 63144
Nearby schools
GreatSchools rating
- 9/10McGrath Elementary SchoolGrades: K-5Distance: 0.7 mi
- 9/10Brentwood Middle SchoolGrades: 6-8Distance: 0.5 mi
- 9/10Brentwood High SchoolGrades: 9-12Distance: 0.6 mi
Schools provided by the listing agent
- Elementary: Mcgrath Elem.
- Middle: Brentwood Middle
- High: Brentwood High
Source: MARIS. This data may not be complete. We recommend contacting the local school district to confirm school assignments for this home.
Get a cash offer in 3 minutes
Find out how much your home could sell for in as little as 3 minutes with a no-obligation cash offer.
Estimated market value$162,000
Get a cash offer in 3 minutes
Find out how much your home could sell for in as little as 3 minutes with a no-obligation cash offer.
Estimated market value
$162,000
