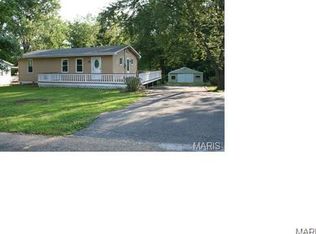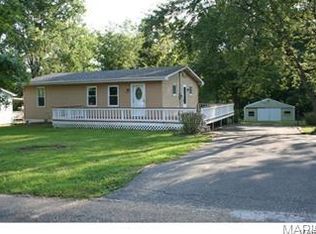Nice 3 bedroom ranch on quiet street. Features include a large kitchen with lots of oak cabinets, a spacious living room and separate dining room that leads out through french doors to the back deck. Lots of space out back for the kids to play. SpecialListingConditions: Foreclosure
This property is off market, which means it's not currently listed for sale or rent on Zillow. This may be different from what's available on other websites or public sources.


