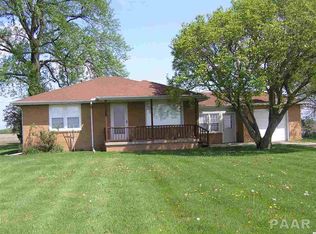Sold for $765,000 on 05/14/25
$765,000
9152 Towerline Rd, Green Valley, IL 61534
4beds
3,482sqft
Single Family Residence, Residential
Built in 1978
29.29 Acres Lot
$806,300 Zestimate®
$220/sqft
$3,009 Estimated rent
Home value
$806,300
$653,000 - $992,000
$3,009/mo
Zestimate® history
Loading...
Owner options
Explore your selling options
What's special
HERE IT IS! HUNTERS TAKE NOTE!!! OWN YOUR PERSONAL RETREAT NESTLED ON 29 ACRES! ONLY 8 MINUTES FROM WAL-MART, THIS HOME OFFERS THE ULTIMATE OF SERENITY AND TOTAL PRIVACY! STATE OF THE ART STYLE! THIS HOME HAS BEEN GORGEOUSLY RESTORED BOASTING BEAUTIFUL CABINETRY, QUARTZ, NEW FURNACE/CA, NEW ELECTRICAL SUB PANEL...PLUS: NEW WINDOWS, PHENOMENAL LVT FLOORING AND GE CAFE' APPLIANCES! AND, SPECTACULAR COVERED DECK W/WOOD VAULTED CEILING, 2 NEW PATIOS AND PARTIALLY FENCED YARD! HUGE OUTBUILDING, WOODED ACREAGE AND THE ULTIMATE OF SECLUSION! LAUNDRY ROOM IMPROVEMENTS WILL BE COMPLETED BY CLOSING! LOW TAX RATE 6.91%. OUTSTANDING LOCATION! OUTSTANDING AMENITIES! OUTSTANDING VALUE.
Zillow last checked: 8 hours ago
Listing updated: May 15, 2025 at 01:18pm
Listed by:
Mary Ann Ladendorf Cell:309-241-5610,
RE/MAX Traders Unlimited
Bought with:
Non-Member Agent RMLSA
Non-MLS
Source: RMLS Alliance,MLS#: PA1256871 Originating MLS: Peoria Area Association of Realtors
Originating MLS: Peoria Area Association of Realtors

Facts & features
Interior
Bedrooms & bathrooms
- Bedrooms: 4
- Bathrooms: 3
- Full bathrooms: 3
Bedroom 1
- Level: Main
- Dimensions: 14ft 8in x 12ft 3in
Bedroom 2
- Level: Main
- Dimensions: 14ft 0in x 11ft 7in
Bedroom 3
- Level: Main
- Dimensions: 14ft 0in x 11ft 7in
Bedroom 4
- Level: Lower
- Dimensions: 13ft 8in x 13ft 8in
Other
- Level: Lower
- Dimensions: 13ft 2in x 14ft 0in
Additional room
- Description: COVERED DECK
- Level: Main
- Dimensions: 20ft 0in x 20ft 0in
Additional room 2
- Description: OUTBUILDING
- Dimensions: 40ft 0in x 35ft 0in
Family room
- Level: Main
- Dimensions: 20ft 0in x 15ft 3in
Great room
- Level: Main
- Dimensions: 17ft 9in x 12ft 2in
Kitchen
- Level: Main
- Dimensions: 14ft 3in x 12ft 1in
Laundry
- Level: Lower
- Dimensions: 12ft 0in x 11ft 2in
Lower level
- Area: 1692
Main level
- Area: 1790
Recreation room
- Level: Lower
- Dimensions: 26ft 11in x 17ft 7in
Heating
- Electric, Propane, Forced Air
Cooling
- Central Air
Appliances
- Included: Dishwasher, Microwave, Range, Refrigerator, Water Purifier, Water Softener Owned, Electric Water Heater
Features
- Bar, Ceiling Fan(s), Solid Surface Counter
- Windows: Replacement Windows
- Has basement: No
- Number of fireplaces: 1
- Fireplace features: Family Room, Gas Log
Interior area
- Total structure area: 3,482
- Total interior livable area: 3,482 sqft
Property
Parking
- Total spaces: 2
- Parking features: Attached
- Attached garage spaces: 2
- Details: Number Of Garage Remotes: 2
Features
- Patio & porch: Deck, Patio
Lot
- Size: 29.29 Acres
- Features: Agricultural, Wooded
Details
- Additional structures: Outbuilding
- Parcel number: 171718100005
- Zoning description: AG
Construction
Type & style
- Home type: SingleFamily
- Property subtype: Single Family Residence, Residential
Materials
- Brick, Vinyl Siding
- Foundation: Block
- Roof: Shingle
Condition
- New construction: No
- Year built: 1978
Utilities & green energy
- Sewer: Septic Tank
- Water: Private
Community & neighborhood
Location
- Region: Green Valley
- Subdivision: None
Price history
| Date | Event | Price |
|---|---|---|
| 5/14/2025 | Sold | $765,000-10%$220/sqft |
Source: | ||
| 4/10/2025 | Pending sale | $849,900$244/sqft |
Source: | ||
| 4/1/2025 | Listed for sale | $849,900$244/sqft |
Source: | ||
Public tax history
| Year | Property taxes | Tax assessment |
|---|---|---|
| 2024 | $3,466 -3.6% | $98,650 +10.1% |
| 2023 | $3,596 +0.1% | $89,610 +10.1% |
| 2022 | $3,594 -0.4% | $81,400 +4% |
Find assessor info on the county website
Neighborhood: 61534
Nearby schools
GreatSchools rating
- 8/10Midwest Central Primary SchoolGrades: PK-5Distance: 9.3 mi
- 4/10Midwest Central Middle SchoolGrades: 6-8Distance: 3.3 mi
- 3/10Midwest Central High SchoolGrades: 9-12Distance: 9.7 mi
Schools provided by the listing agent
- High: Midwest Central
Source: RMLS Alliance. This data may not be complete. We recommend contacting the local school district to confirm school assignments for this home.

Get pre-qualified for a loan
At Zillow Home Loans, we can pre-qualify you in as little as 5 minutes with no impact to your credit score.An equal housing lender. NMLS #10287.
