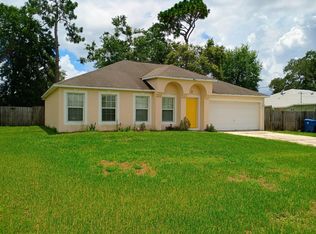Check out this Beautiful Custom Built 3 Bedroom, 2 Bathroom home in the Heart of Spring Hill. Home was Custom built with an Open Floor Plan. Split Floor Plan with Two Master Bedrooms. 3rd Bedroom currently set up as recreational area with Wet Bar, but could easily converted to 3rd bedroom/den/office. New Roof 2011, New Hvac 2010, New Water Heater 2016, New Garage Door 2015, Outside painted within 5yrs. Home is priced to sell!
This property is off market, which means it's not currently listed for sale or rent on Zillow. This may be different from what's available on other websites or public sources.
