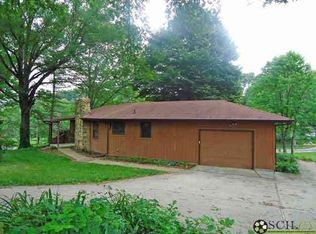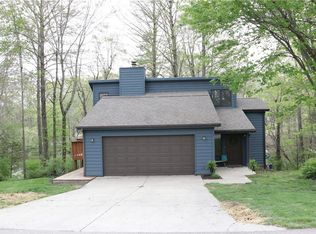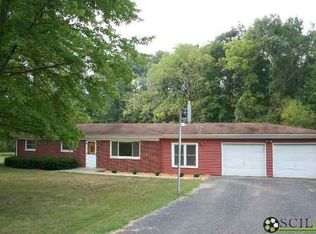Sold
$299,900
9151 W Youth Camp Rd, Columbus, IN 47201
3beds
1,400sqft
Residential, Single Family Residence
Built in 1950
1.5 Acres Lot
$321,100 Zestimate®
$214/sqft
$2,120 Estimated rent
Home value
$321,100
$305,000 - $337,000
$2,120/mo
Zestimate® history
Loading...
Owner options
Explore your selling options
What's special
Move right in! Completely renovated inside and out with replacements, upgrades, conveniences, and beautiful finishes that will have you falling in love! Airy and spacious open layout with easy-care lux vinyl flooring. Bright kitchen features, white cabinetry, pantry closet, granite counters, incredible workspace, stainless steel appliances, even a wine cooler. Barstools included! Washer/dryer to stay in laundry room. 3 bedrooms. 2 full bathrooms. Primary has 2 closets and attached full bath. King-size bed fits! Garage is insulated and has a gas heater. Inground dog fence to keep your fur babies safe. Ask for the list of updates in BLC Supplements.
Zillow last checked: 8 hours ago
Listing updated: July 28, 2023 at 01:01pm
Listing Provided by:
Ryan Crissinger 812-350-8022,
RE/MAX Real Estate Prof,
Jennifer Hellmich,
RE/MAX Real Estate Prof
Bought with:
Sarah Riley
Fathom Realty
Source: MIBOR as distributed by MLS GRID,MLS#: 21926923
Facts & features
Interior
Bedrooms & bathrooms
- Bedrooms: 3
- Bathrooms: 2
- Full bathrooms: 2
- Main level bathrooms: 2
- Main level bedrooms: 3
Primary bedroom
- Level: Main
- Area: 156 Square Feet
- Dimensions: 12x13
Bedroom 2
- Level: Main
- Area: 117 Square Feet
- Dimensions: 09x13
Bedroom 3
- Level: Main
- Area: 130 Square Feet
- Dimensions: 10x13
Other
- Features: Laminate Hardwood
- Level: Main
- Area: 55 Square Feet
- Dimensions: 05x11
Dining room
- Features: Laminate Hardwood
- Level: Main
- Area: 182 Square Feet
- Dimensions: 14x13
Family room
- Features: Laminate Hardwood
- Level: Main
- Area: 234 Square Feet
- Dimensions: 18x13
Kitchen
- Features: Laminate Hardwood
- Level: Main
- Area: 208 Square Feet
- Dimensions: 13x16
Heating
- Forced Air
Cooling
- Has cooling: Yes
Appliances
- Included: Dishwasher, Dryer, Disposal, MicroHood, Electric Oven, Refrigerator, Tankless Water Heater, Washer, Water Softener Owned, Wine Cooler
Features
- Attic Access, Breakfast Bar, Ceiling Fan(s), High Speed Internet, Pantry, Smart Thermostat
- Windows: Screens, Windows Vinyl, Wood Work Painted
- Has basement: No
- Attic: Access Only
Interior area
- Total structure area: 1,400
- Total interior livable area: 1,400 sqft
- Finished area below ground: 0
Property
Parking
- Total spaces: 2
- Parking features: Detached, Guest Parking
- Garage spaces: 2
- Details: Garage Parking Other(Garage Door Opener, Keyless Entry, Service Door)
Features
- Levels: One
- Stories: 1
- Patio & porch: Deck, Porch
Lot
- Size: 1.50 Acres
- Features: Rural - Not Subdivision, Mature Trees
Details
- Parcel number: 039531000001900011
- Special conditions: Sales Disclosure Supplements
Construction
Type & style
- Home type: SingleFamily
- Architectural style: Ranch
- Property subtype: Residential, Single Family Residence
Materials
- Vinyl Siding
- Foundation: Block, Slab
Condition
- New construction: No
- Year built: 1950
Utilities & green energy
- Electric: 200+ Amp Service
- Sewer: Septic Tank
- Water: Municipal/City
- Utilities for property: Water Connected
Community & neighborhood
Location
- Region: Columbus
- Subdivision: No Subdivision
Price history
| Date | Event | Price |
|---|---|---|
| 7/28/2023 | Sold | $299,900$214/sqft |
Source: | ||
| 6/20/2023 | Pending sale | $299,900$214/sqft |
Source: | ||
| 6/14/2023 | Listed for sale | $299,900+172.6%$214/sqft |
Source: | ||
| 2/28/2019 | Sold | $110,000$79/sqft |
Source: | ||
| 1/14/2019 | Pending sale | $110,000$79/sqft |
Source: CENTURY 21 Breeden Realtors #21613688 Report a problem | ||
Public tax history
| Year | Property taxes | Tax assessment |
|---|---|---|
| 2024 | $1,250 +6.8% | $215,200 +27.8% |
| 2023 | $1,171 +44.5% | $168,400 +9.3% |
| 2022 | $810 -1.6% | $154,100 +29.9% |
Find assessor info on the county website
Neighborhood: 47201
Nearby schools
GreatSchools rating
- 7/10Southside Elementary SchoolGrades: PK-6Distance: 4.5 mi
- 4/10Central Middle SchoolGrades: 7-8Distance: 6 mi
- 7/10Columbus North High SchoolGrades: 9-12Distance: 6.9 mi
Schools provided by the listing agent
- Elementary: Southside Elementary School
- Middle: Central Middle School
- High: Columbus North High School
Source: MIBOR as distributed by MLS GRID. This data may not be complete. We recommend contacting the local school district to confirm school assignments for this home.
Get pre-qualified for a loan
At Zillow Home Loans, we can pre-qualify you in as little as 5 minutes with no impact to your credit score.An equal housing lender. NMLS #10287.
Sell for more on Zillow
Get a Zillow Showcase℠ listing at no additional cost and you could sell for .
$321,100
2% more+$6,422
With Zillow Showcase(estimated)$327,522


